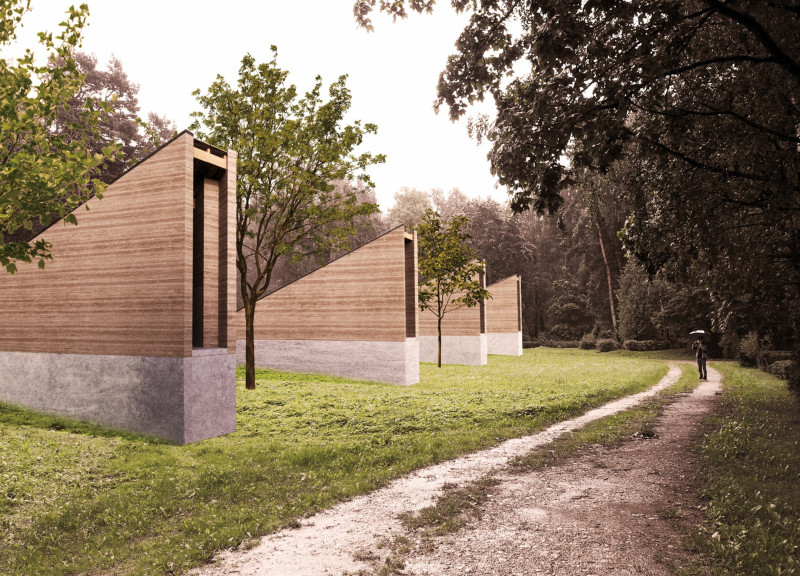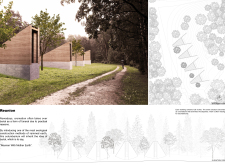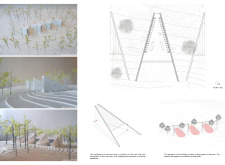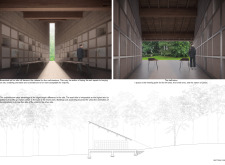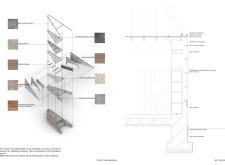5 key facts about this project
A key aspect of the "Reunion" project is its conceptual foundation, centered around the idea of returning to nature. The design thoughtfully integrates with the existing landscape, enhancing the experience of connection to the earth, which is symbolically echoed in the name of the project. The building layout encourages a flow that guides visitors through the site, fostering a meditative journey that celebrates life and memories rather than focusing solely on loss.
The architectural design features multiple interconnected structures with triangular profiles and sloping roofs, creating a dynamic visual presence that resonates with the surrounding environment. The form of the buildings not only provides structural integrity but also metaphorically represents ascension and continuity, linking the earthly with the spiritual. Each component of the design carefully accounts for the emotional needs of visitors, ensuring that they can find comfort and solace within the space.
Materiality plays a significant role in the "Reunion" project. The use of rammed earth for the walls establishes a direct connection to the ground, symbolizing the return to nature that is central to the project’s philosophy. This choice of material aligns with contemporary approaches to sustainability, utilizing local resources to reduce the ecological footprint of the building. The concrete foundation provides lasting support while the interior spaces are enriched with warm pinewood beams and natural stone tiles, creating an inviting atmosphere that is both calming and respectful.
Each unit within the columbarium contains niches designed to hold ashes, emphasizing personal remembrance. The alignment of these niches allows natural light to penetrate and illuminate the space, symbolizing hope and remembrance. The careful arrangement of these niches reflects a commitment to offering individual memorial opportunities while fostering a sense of community among visitors.
Unique design approaches in the "Reunion" project highlight the integration of architectural ideas that prioritize both functionality and emotional resonance. The design doesn’t simply meet the requirements of a columbarium; it enhances the experience of mourning and remembrance by crafting an environment ripe for reflection. The landscape is designed to include thoughtful pathways that encourage exploration and contemplation, further enriching the visitor experience.
Sustainability is woven into the fabric of the project through innovative material choices and construction practices. By employing techniques such as using prefabricated niches made from a mixture of earth and concrete, the design minimizes the environmental impact while maintaining aesthetic integrity. The standing seam metal roofs contribute not only to the design’s sleek appearance but also to efficient rainwater management, promoting a sustainable approach to architecture.
In summarizing this architectural design, it is evident that "Reunion" is more than a physical structure; it is a thoughtfully crafted space that reflects a deep understanding of human emotions surrounding death and remembrance. By exploring the architectural plans, sections, and designs associated with this project, readers can gain deeper insights into the unique characteristics and thoughtful details that distinguish "Reunion" as a meaningful addition to the landscape of memorial architecture. For those interested in further exploring the intricacies of this project, a closer look at its presentation can provide additional clarity and appreciation for the design and its intentions.


