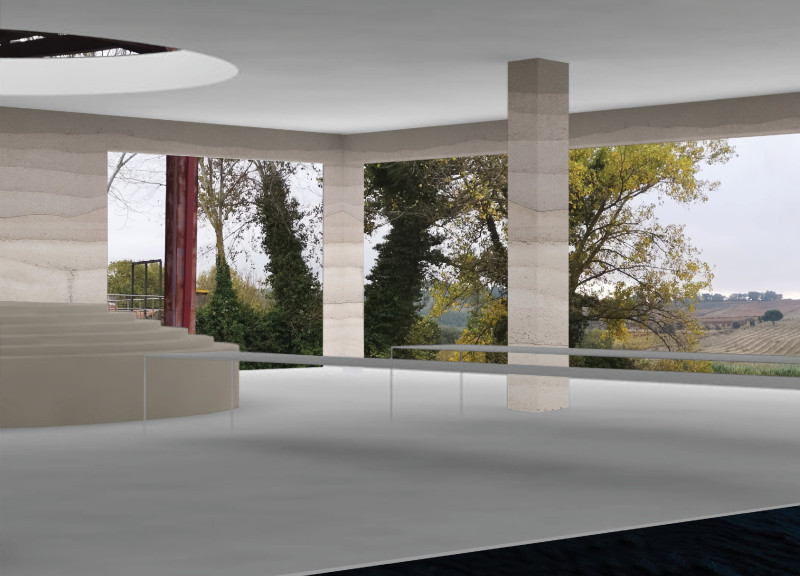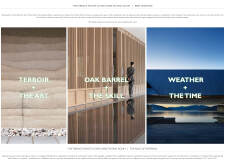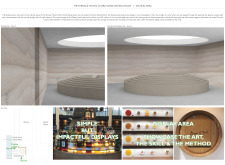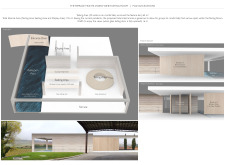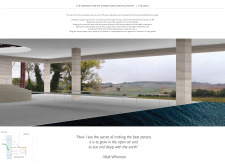5 key facts about this project
The architectural design is informed by several key themes central to the wine-making process. The project underscores the significance of terroir, which encompasses the unique environmental factors influencing grape cultivation. This understanding is critical, as it shapes the quality of the wines produced. By integrating the building with the landscape, the design fosters an immediate connection between the tasting experience and the vineyards that surround it. Large expanses of glass are employed throughout the structure, promoting an unimpeded visual dialogue with the environment, thereby enhancing visitor engagement with the natural setting.
Noteworthy aspects of the project include its impressive use of rammed earth as a primary construction material. This choice reflects a dedication to sustainability, as rammed earth not only minimizes environmental impact but also ensures an effective thermal performance that helps regulate interior temperatures. The building maintains a comfortable ambiance throughout the year, aligning with the wine aging process that heavily relies on climate conditions. Moreover, this environmentally conscious approach to materiality contributes to the building's unique character, establishing a firm connection to the local context.
Another essential component is the circular central bar within the tasting area designed to accommodate up to 30 guests. This layout encourages interaction and inclusivity among visitors, allowing the sommelier to engage directly with participants during tastings. The circular design serves not only a functional purpose but is also symbolic of community and the sharing of ideas related to the appreciation of wine. Adjacent to this, a flexible seating arrangement can accommodate larger groups, making the space versatile for different events.
The design also includes areas for product display that highlight the craftsmanship behind the wine-making process. These elements serve to educate and engage visitors, enhancing their appreciation of the intricacies involved in producing high-quality wines. The integration of a reflection pool further emphasizes the significance of nature within the architectural design. Not only does it contribute to the aesthetic appeal, but it also plays a functional role in improving internal climate conditions. This reflective water feature enhances the sensory experience, drawing in visitors to connect with the environment deeply.
Much of the project’s uniqueness lies in its thoughtful approach to both materiality and spatial design, establishing a strong relationship with the surrounding landscape. The combination of innovative sustainable practices and a commitment to local heritage embodies the essence of the wine-making experience. The design encourages exploration and interaction in a way that aligns with the natural rhythms of the vineyard, reflecting the project's core values.
For those interested in learning more about this architectural project, including its intricate architectural plans, sections, and design ideas, an exploration of the project presentation would provide valuable insights into its thoughtful design approach and functional outcomes. This experience will allow readers to appreciate how the Terrace Monte D'Oiro Wine Tasting Room embodies the principles of contemporary architecture fused with the rich traditions of wine culture.


