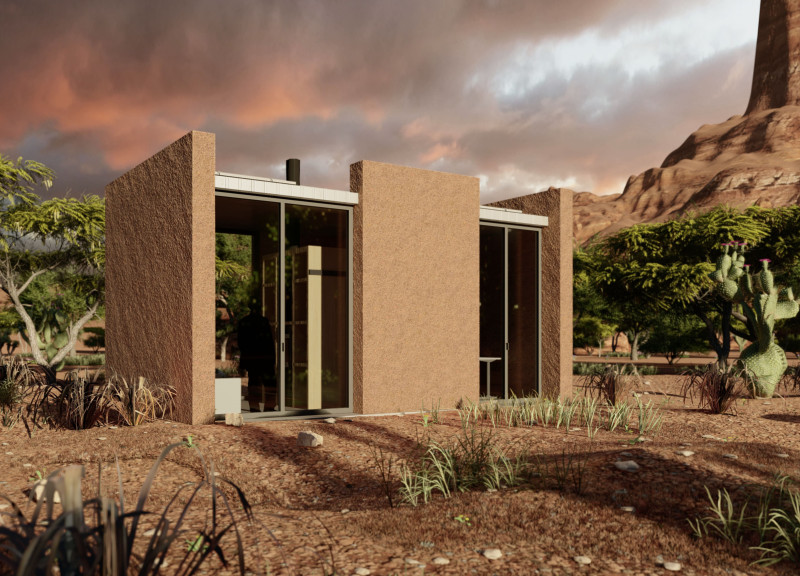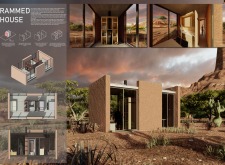5 key facts about this project
Functionally, the Rammed House is designed to accommodate the everyday needs of its inhabitants. It incorporates an open layout that facilitates natural movement and interaction within the space. The central living area acts as the heart of the home, providing easy access to adjacent spaces such as the kitchen, bathroom, and bedrooms. This thoughtfully organized structure promotes a sense of community while maintaining privacy where necessary. The careful spatial arrangement ensures that each area serves its purpose efficiently without compromising comfort.
An important aspect of the Rammed House is its materiality. The primary use of rammed earth not only contributes to thermal performance but also enriches the visual appeal of the structure with its natural texture and earthy tones. By opting for this material, the design utilizes local resources, minimizing transportation footprints and enhancing the building's environmental credentials. In addition to rammed earth, the project incorporates cabinetry and furniture crafted from plywood and solid wood, introducing warmth and a tactile quality that complements the ruggedness of the earth walls. Expansive glass panels are strategically placed to encourage natural light and provide views that connect the interior to the surrounding landscape, reinforcing the idea of openness and transparency in design.
The structure is supported by a lightweight steel frame, which aids in achieving a modern aesthetic while ensuring durability. The choice of aluminum for window frames and roofing further highlights a contemporary sensibility, enhancing both visual appeal and functionality. The design embraces simplicity and minimalism, avoiding unnecessary ornamentation, which allows the building’s materials and functional elements to shine.
One of the unique approaches evident in the Rammed House project is the thoughtful integration of passive design features. These elements, aimed at harnessing natural light and ventilation, contribute to the home's energy efficiency. The orientation of the building and placement of windows are considered carefully to optimize sunlight exposure throughout the day, reducing the need for artificial heating and cooling.
Beyond its immediate architectural qualities, the Rammed House serves as an educational model of environmentally conscious living. It invites discussions about sustainable practices in home design and the potential of traditional materials in modern architecture. The project engages with the local environment, respecting the land and skyline while providing a model of thoughtful, responsible construction.
In summary, the Rammed House is a well-conceived project that blends functionality with ecological responsibility. Its design reflects a commitment to sustainability, underscoring the significance of material choices, spatial organization, and environmental integration. For those interested in exploring the intricacies of this architectural endeavor, reviewing the architectural plans, architectural sections, and other architectural designs will provide deeper insights into the innovative ideas that define the Rammed House. Engaging with these elements can further elucidate the project’s unique contributions to contemporary architecture.























