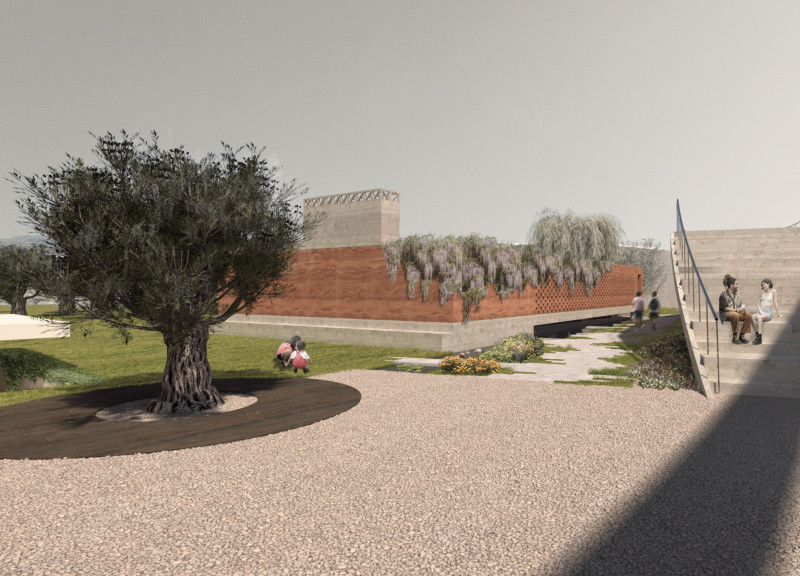5 key facts about this project
Central to the function of The Olive Garden are spaces thoughtfully designed to accommodate various activities related to the olive oil production process. Key areas include tasting rooms, exhibition spaces, and storage facilities that support both public and private interactions. These spaces are strategically laid out to allow for a seamless flow of movement, providing visitors with a clear narrative as they engage with the project. The tasting areas offer open views, inviting natural light and allowing sightlines to the lush surrounding landscape, creating a direct connection between the interior experience and the natural environment.
An essential aspect of the project is its architectural response to the local landscape. The design prioritizes landscape integration, ensuring that the construction harmonizes with its natural surroundings rather than imposing upon them. A serene garden serves as a central feature, creating not only a visual delight but also an immersive experience. Visitors can enjoy a peaceful retreat amongst the native olive trees, which have been carefully positioned to enhance both ecology and aesthetics, thereby fostering a robust interaction with nature.
Materials play a pivotal role in defining the character of The Olive Garden. The use of rammed earth for structural walls is a standout choice, providing optical warmth and texture while contributing to the building’s sustainability. This material choice also ensures excellent thermal performance, helping to maintain comfortable internal temperatures throughout the changing seasons inherent to the region. Alongside rammed earth, reinforced concrete is employed in structural elements, ensuring durability and safety, while natural wood finishes and stone landscaping are integrated to create a cohesive and inviting environment.
The project's layout showcases a unique design approach that balances private and communal spaces. This careful arrangement fosters an atmosphere conducive to both learning and relaxation. The exhibition and tasting spaces are designed to accommodate gatherings and educational activities, allowing visitors to immerse themselves in the history and craft of olive oil production. By offering multifunctional spaces, the architecture encourages interaction and learning, making the project an essential part of the community experience.
The overall design of The Olive Garden underscores a commitment to sustainable architecture while reflecting the cultural and ecological context of its location. Through the strategic selection of materials and the thoughtful organization of spaces, the project exemplifies how architecture can enhance a sense of place and identity. The emphasis on landscape integration is particularly noteworthy as it transforms the environment into an ongoing source of inspiration and education.
For those interested in delving deeper into the architectural plans, sections, and designs that detail this project, exploring The Olive Garden presentation will provide further insights into its unique approach and execution. This exploration will reveal the carefully considered architectural ideas that shape the experience offered by this distinctive project, promising a comprehensive understanding of its design philosophy.


























