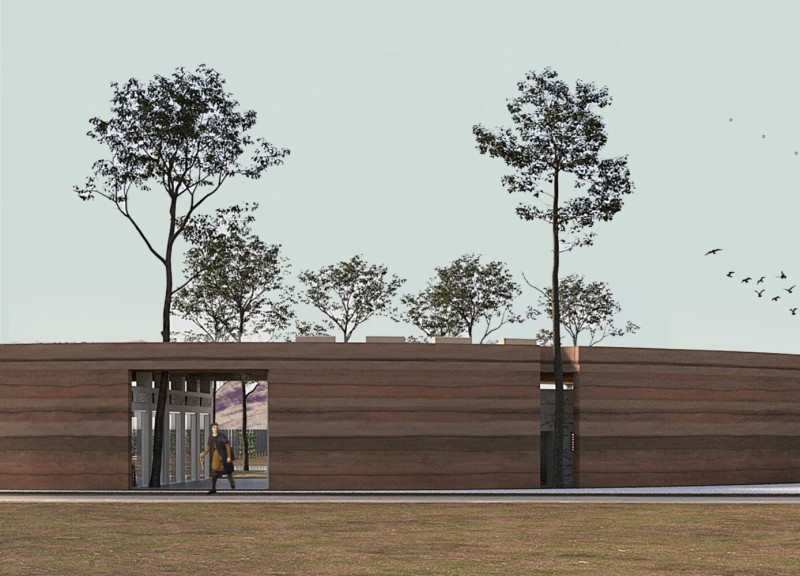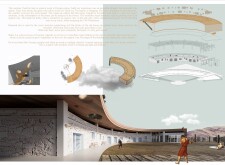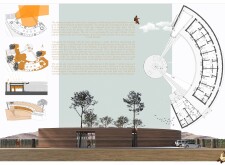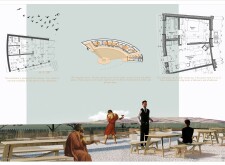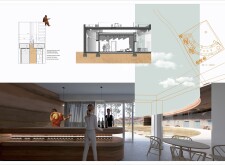5 key facts about this project
Functionally, the architecture is designed to serve as a multi-purpose facility encompassing accommodations, social interaction areas, and wellness amenities. By combining residential spaces with communal features such as gardens and a restaurant, the project fosters a sense of belonging among its users. The thoughtful layout ensures that those interacting in shared spaces feel connected without overwhelming the need for personal space.
One of the most notable aspects of the project is its approach to materiality. Local resources are prioritized, which not only reduces the environmental footprint but also provides an authentic texture that resonates with the local landscape. The use of rammed earth as a primary structural material underscores the commitment to sustainability. This approach allows for thermal regulation and creates a connection to the soil of the Tuscany region. Complementing the rammed earth, the inclusion of local stone retrieved from previous structures emphasizes the value placed on history and continuity, facilitating a dialogue between new and old.
The roof structure is another significant design element, featuring an innovative "fake roof" that serves multiple purposes. This design filters sunlight, enhancing interior comfort while simultaneously providing insulation. Such strategies illustrate an understanding of the local climate and demonstrate how architecture can respond intelligently to environmental challenges.
The interior spaces of the project reflect a careful consideration of light and air flow. Large glass panels permit an abundance of natural light and establish a seamless connection between indoor environments and the vibrant outdoor landscape. The intentional arrangement of public and private spaces allows for varied experiences within the structure, promoting social interaction in communal areas while providing solace in more secluded private quarters.
The landscape design complements the architectural layout by preserving existing trees and integrating pathways that encourage usage of the outdoors. The incorporation of rainwater harvesting systems showcases an intelligent management approach to resources, demonstrating a commitment to hydrological sustainability. This system not only assists with landscape irrigation but becomes a feature of the building’s ecological narrative, merging function with environmental responsibility.
The overall architectural design embraces the philosophy of passive design practices, emphasizing energy efficiency without compromising aesthetics or comfort. This thoughtful consideration of sustainability enhances the project's relevance in contemporary discussions surrounding architecture and environmental responsibility.
Engaging deeply with this architectural endeavor allows for a greater appreciation of the thoughtful design decisions involved in creating a building that is not only a place of residence but a testament to sustainable architecture in the heart of Tuscany. For more extensive insights, readers are encouraged to explore the architectural plans, architectural sections, and broader architectural ideas presented in the project documentation. This exploration will provide a richer understanding of how this project encapsulates a modern vision while remaining firmly rooted in its rich geographical and cultural landscape.


