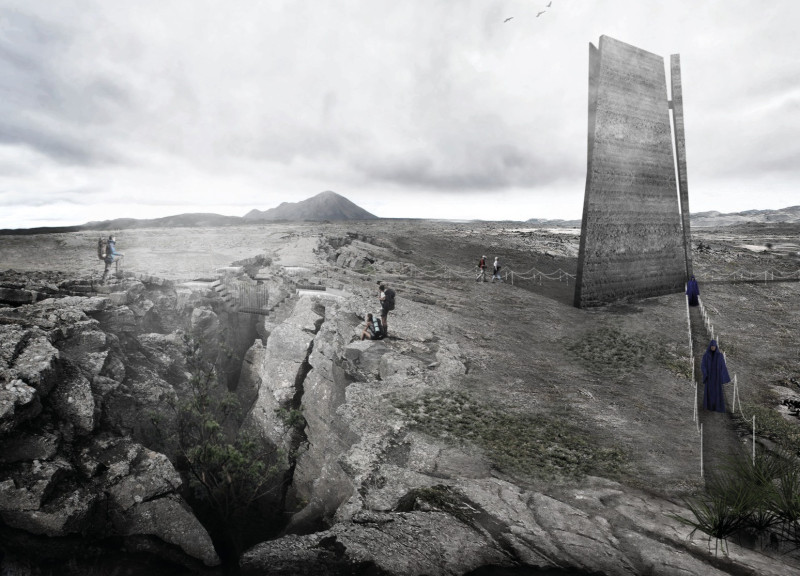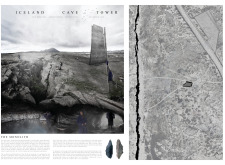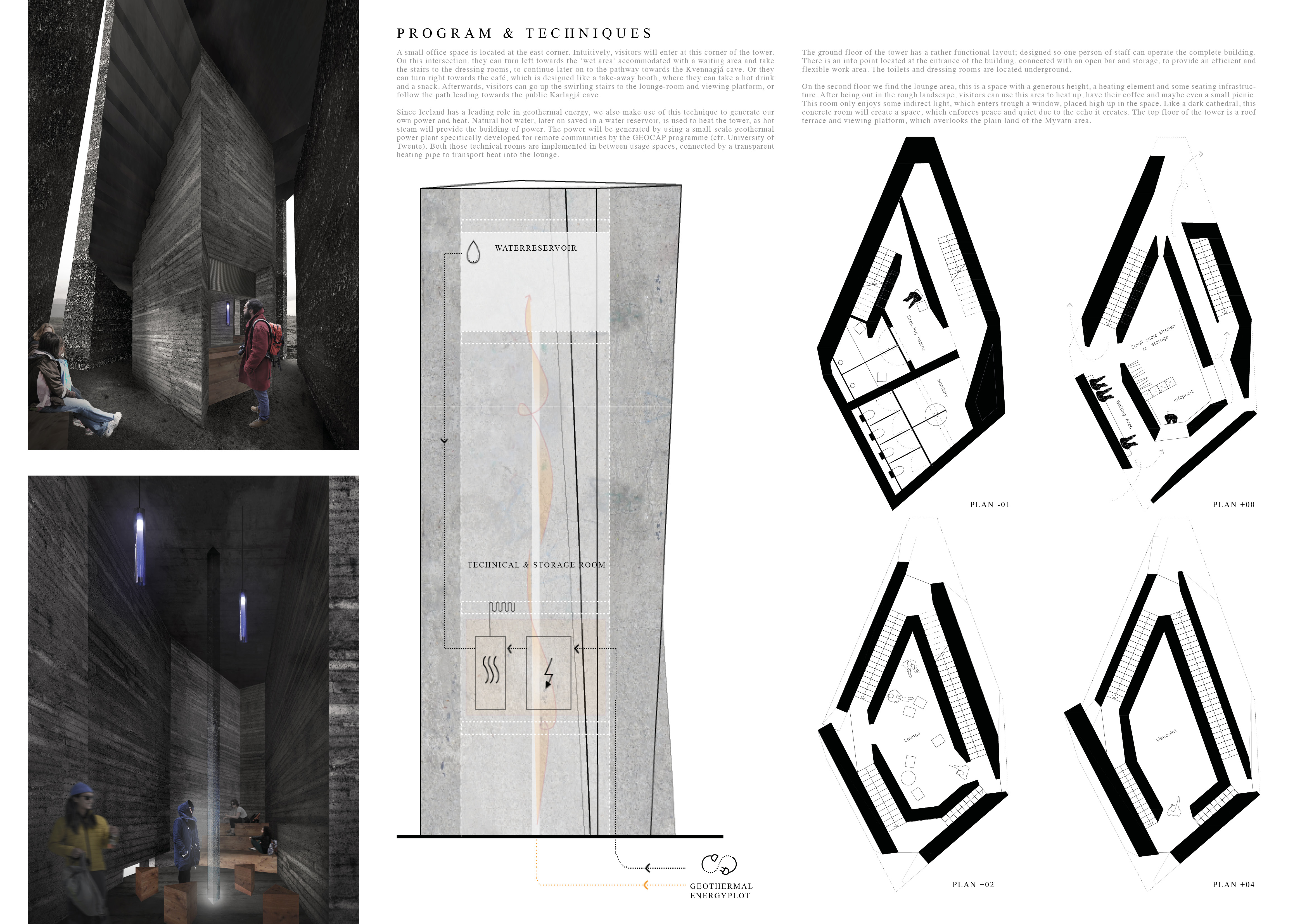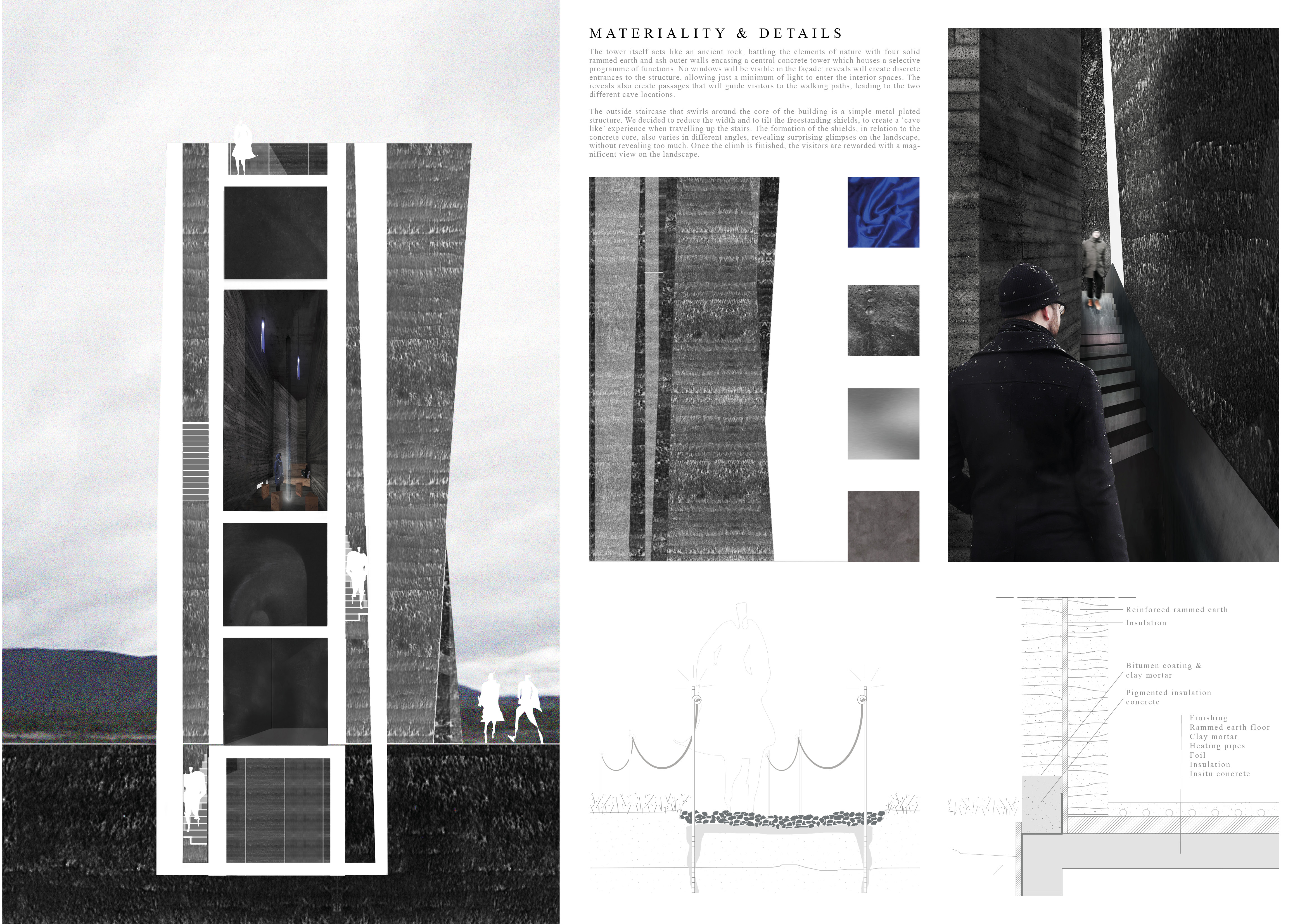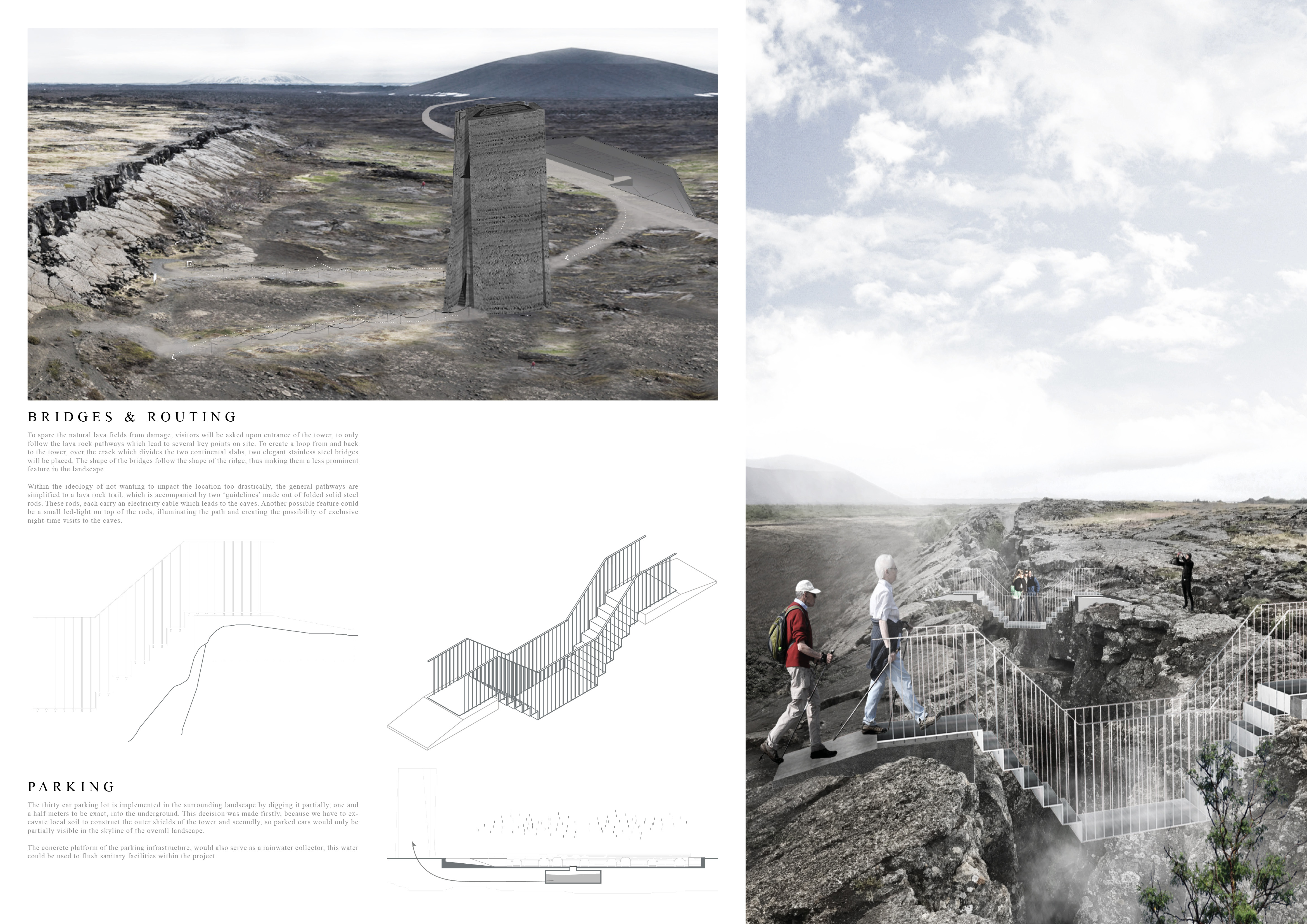5 key facts about this project
The primary function of the Iceland Cave Tower is to provide visitors with immersive experiences through various levels that facilitate interaction with the surrounding environment. The design encompasses multiple functional spaces including entry points, relaxation areas, and elevated viewing platforms that enhance visibility of Iceland’s captivating vistas. Structured pathways and bridges connect the tower to its landscape, ensuring navigability while maintaining an unobtrusive footprint.
Unique Material Integration and Environmental Consideration
The architectural design emphasizes materiality, utilizing reinforced rammed earth, concrete, glass, and natural stone. The use of reinforced rammed earth not only contributes to the tower’s thermal efficiency but also reinforces its connection to the earth, mirroring the geological characteristics of the site. Concrete serves as a durable structural element, capable of supporting the sculptural forms of the design, while glass elements are strategically placed to optimize natural light and provide panoramic views without compromising energy efficiency. Additionally, natural stone is incorporated in landscaping to create a seamless connection between built and natural forms.
A unique aspect of this project lies in its sustainable design framework. By integrating renewable energy systems such as geothermal heating, the tower minimizes its environmental impact. The architectural approach demonstrates sensitivity to Iceland's climate through careful consideration of insulation and passive solar design.
Innovative Spatial Organization and Visitor Engagement
The spatial organization within the Iceland Cave Tower is intentionally designed to facilitate visitor engagement. The ground level serves as the primary entry point, featuring multifunctional spaces that can accommodate gatherings and administrative functions. Moving upward, the first level offers relaxation areas that capitalize on striking views, encouraging contemplation of the surrounding landscape. The upper levels are dedicated to viewing platforms, creating elevated perspectives that enhance the visitor experience.
Incorporating vertical elements that echo the natural landscape, the design enhances the interplay of light and shadow, creating dynamic visual effects as visitors ascend. This verticality is balanced with horizontal pathways that ensure accessibility, allowing for a comprehensive exploration of the site's natural features.
The Iceland Cave Tower exemplifies a thoughtful architectural response to its environmental context. The integration of local materials, sustainable technologies, and innovative spatial planning showcases a commitment to creating a meaningful interaction between architecture and nature. For more detailed insights into the architectural plans, sections, and design elements, readers are encouraged to explore the project presentation further.


