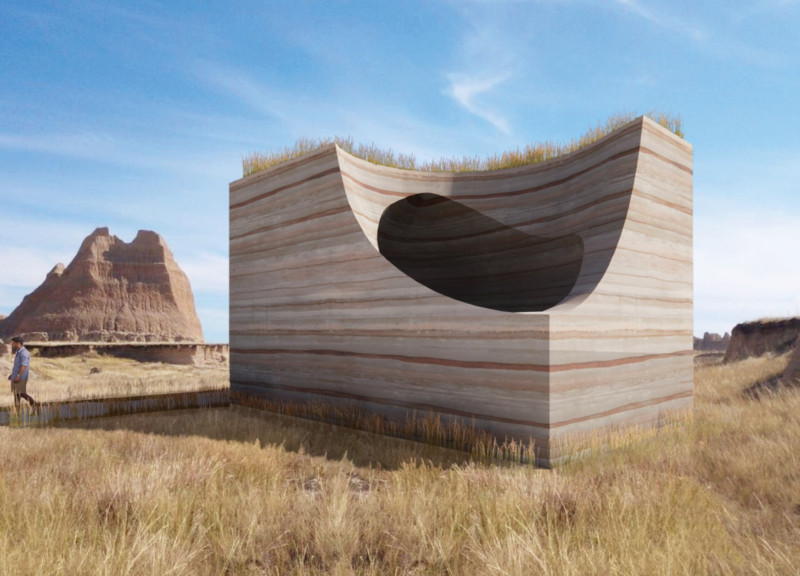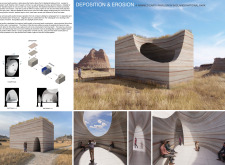5 key facts about this project
This pavilion serves as a space for contemplation and engagement, allowing visitors to connect with the natural beauty of the Badlands. The design encompasses a strikingly simple rectangular form, constructed primarily from rammed earth, known for its sustainability and thermal mass. The pavilion's undulating roof reflects the natural contours of the terrain, while an ample opening invites light and views of the landscape. The layout includes integrated seating and shaded areas that encourage relaxation and interaction with the environment.
The integration of local materials is a defining characteristic of this project. Rammed earth, comprised of clay, sand, and gravel, forms the primary structure, deeply connecting the pavilion to the site. This choice of material not only reduces the ecological footprint but also creates a sense of place, resonating with the geological layers present in the park. The incorporation of polished stone flooring contrasts with the earthen exterior, adding a degree of comfort and modernity inside the pavilion.
One of the unique aspects of this design is its direct reflection of the geological processes represented in the surrounding landscape. The architectural form visually communicates the themes of deposition and erosion through its layered structure. Additionally, the roof design encourages rainwater harvesting, promoting sustainability and ecological responsibility. The choice of vegetation planted on the rooftop enhances biodiversity while reinforcing the pavilion's integration with the local environment.
The pavilion also prioritizes user experience through natural ventilation and lighting, minimizing reliance on artificial systems. The strategic use of openings allows for effective airflow and daylighting, creating a comfortable atmosphere throughout the day. This commitment to environmental design establishes a connection that encourages visitors to engage with the natural world surrounding them.
For a deeper understanding of the architectural plans, architectural sections, and overall architectural designs of this pavilion, readers are encouraged to explore the project presentation. This resource provides a comprehensive look into the architectural ideas and details that contribute to the pavilion's function and significance in the Badlands National Park.























