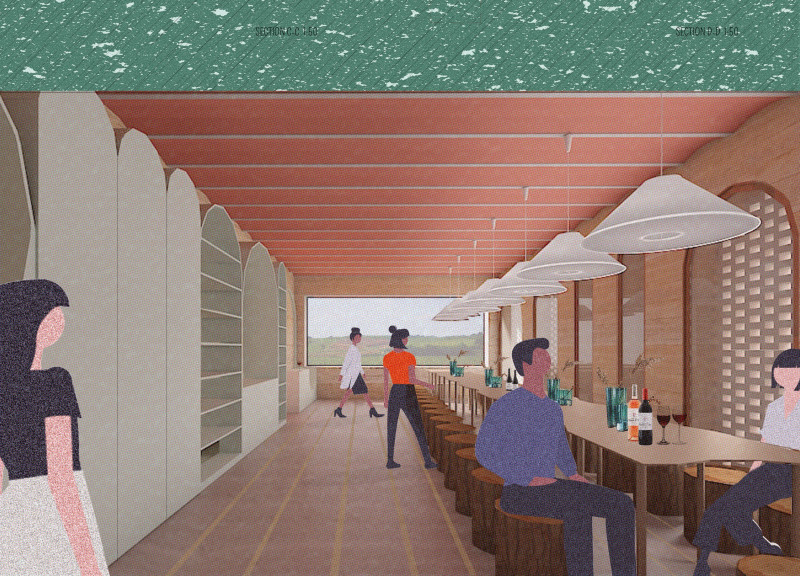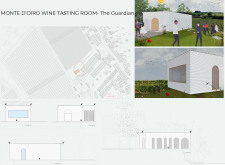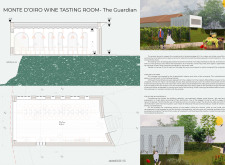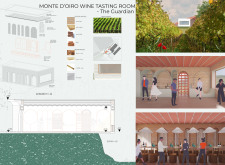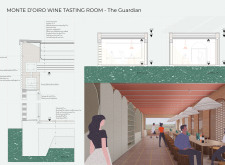5 key facts about this project
The structure features a clean, monolithic form characterized by curvilinear walls that evoke a sense of warmth and welcome. These features serve to differentiate the project from conventional tasting room designs, offering both aesthetic appeal and functionality. Key elements of the building include strategically placed large windows that frame views of the vineyards, allowing natural light to flood the interior while maintaining a visual connection to the outdoor spaces.
Innovative use of local materials is one of the defining aspects of this project. The primary construction materials include rammed earth, plaster, wood, and ceramic blocks. This selection not only aligns with sustainability principles but also reflects the regional context and the site's vinicultural heritage. The incorporation of bronze accents in fittings adds a subtle touch of sophistication to the overall design.
The layout of the Monte D'Oiro Wine Tasting Room is purposefully designed to facilitate social interaction. Central to the interior is a large wine tasting area that features communal tables, fostering a collective atmosphere among visitors. Adjacent to this space is a bar counter, strategically positioned to offer service and education on the various wines. The flooring and furnishings, predominantly crafted from wood, add to the warmth of the interior, creating an inviting environment for guests.
The project distinguishes itself by its design approach, which balances modern aesthetics with traditional elements. The soft, rounded arch of the entrance contrasts with angular features elsewhere in the design, symbolizing the harmonious relationship between the built environment and the vineyard landscape. This attention to detail further enhances the visitor experience, inviting a deeper connection between wine production and tasting.
Sustainability is a cornerstone of this architectural project. The careful selection of materials, particularly rammed earth and ceramic blocks, supports thermal efficiency and reduces energy consumption throughout the year. This forward-thinking approach aligns with contemporary architectural practices that prioritize environmental responsibility while maintaining aesthetic integrity.
To gain further insights into the architectural plans, sections, designs, and ideas behind the Monte D'Oiro Wine Tasting Room, readers are encouraged to explore the detailed presentation of the project. This exploration will provide a comprehensive understanding of the various elements that contribute to the success of this unique architectural endeavor.


