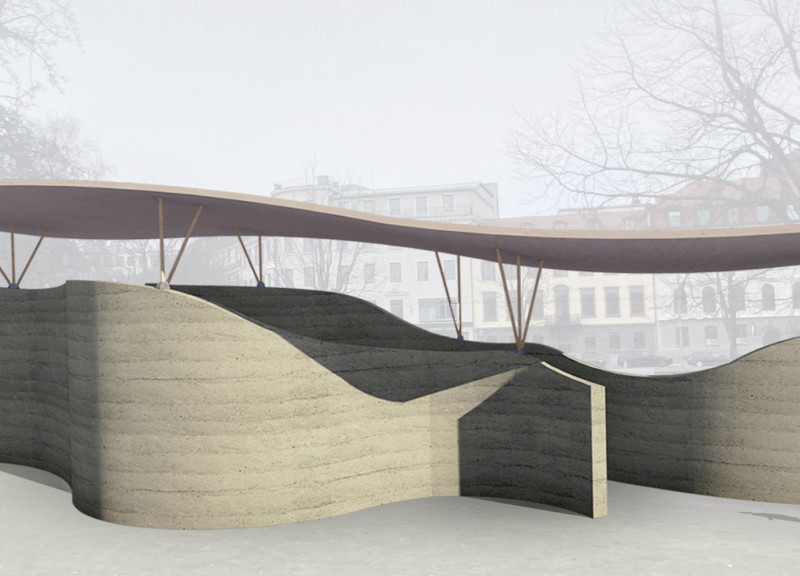5 key facts about this project
Functionally, the Terra Pavilion operates as an educational hub where visitors can explore the applications and benefits of earth-based construction. It invites participation through workshops and exhibitions that focus on sustainable building techniques, particularly rammed earth. This approach emphasizes hands-on learning and community involvement, allowing individuals to appreciate the connection between architecture and local resources.
The design of the Terra Pavilion is characterized by its gentle, curvilinear forms that soften its presence in the urban landscape. These flowing walls not only create a visually appealing silhouette but also encourage tactile engagement, inviting visitors to touch and experience the raw earth material. The pavilion’s structure is purposefully thick, with walls measuring around 30 cm, a design choice that enhances both thermal performance and aesthetic appeal by showcasing the inherent qualities of the rammed earth.
The architectural design skillfully integrates natural light through strategically placed openings, enhancing the internal atmosphere while providing a sheltering canopy. This consideration for light and space fosters a welcoming environment conducive to exploration and learning. Additionally, the use of light wood in the roofing structure provides protection to the earth walls while maintaining a lightweight balance, further emphasizing the project’s sustainable ethos.
A unique aspect of the Terra Pavilion is its grounding in local context, particularly through the use of locally sourced materials. The rammed earth not only embodies environmental sustainability but also resonates with the geographical identity of Gothenburg, aligning the architecture with its surroundings. This approach serves as a dialogue between the architectural project and the landscape it inhabits, enhancing the connectivity between humans and nature.
In terms of architectural details, the combination of recycled LECA blocks adds to the structure’s sustainability narrative. These lightweight elements contribute to the overall integrity of the building while ensuring minimal ecological impact. The thoughtful integration of these materials showcases an innovative approach to contemporary architectural practice, emphasizing the importance of resourcefulness in design.
Overall, the Terra Pavilion stands as a model for future architectural endeavors focused on sustainable practices and community participation. Its emphasis on earth as a primary material not only challenges conventional construction methods but also encourages a renewed appreciation for the environment. To delve deeper into the intricacies of this project, such as the architectural plans, sections, and various design elements, readers are encouraged to explore the available project presentation for a comprehensive understanding of its features and conceptual underpinnings. This exploration will provide valuable insights into how architecture can respond to contemporary challenges while fostering connection and learning within the community.























