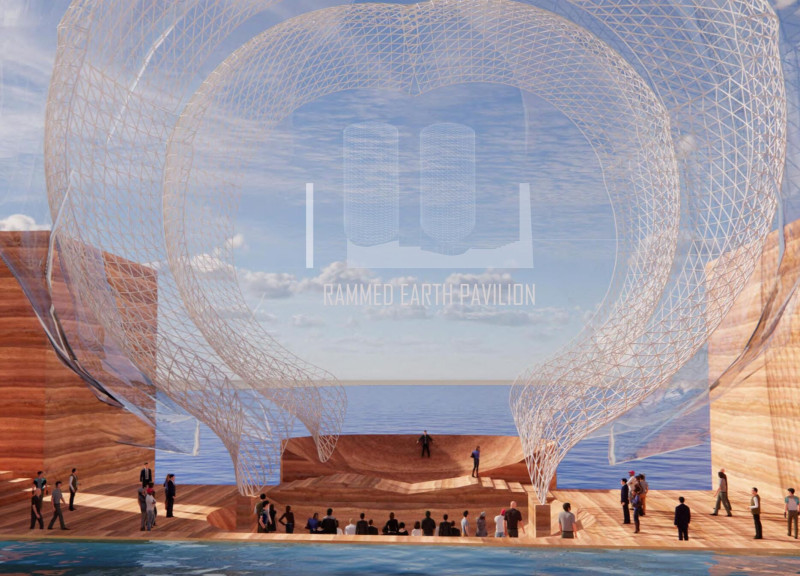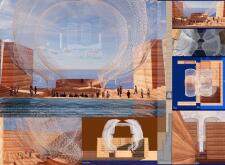5 key facts about this project
The primary function of the pavilion is to facilitate cultural engagement. It provides an inviting venue for a variety of events that encourage social interaction and artistic expression. This dual-purpose space promotes not only the arts but also environmental awareness, showcasing sustainable practices through its very design. The incorporation of rammed earth as the primary material signifies a commitment to ecological building methods, while also providing aesthetic warmth and visual continuity with the natural environment.
Key details of the structure include a central amphitheater that carves into the landscape, providing seating for performances. This clever design promotes unobstructed views of the stage while establishing a natural gathering point for the community. The surrounding areas accommodate flexible exhibition spaces, which can adapt to various events and activities. The innovative use of large spans and open spaces creates an unconfined atmosphere, encouraging movement and connection among visitors.
The architectural design incorporates a variety of sustainable materials and techniques. Primary among these is rammed earth, chosen for its thermal mass and durability. This material not only provides a unique tactile quality but also resonates with the colors of the local landscape, seamlessly integrating the structure with its surroundings. The use of continuous in-place concrete (CIP concrete) in foundational elements ensures stability and longevity, while gabion sea walls add an element of protection against coastal erosion and environmental forces.
Wood serves as an essential material, utilized in various aspects such as seating and decking, contributing to the overall sensory experience within the pavilion. The inclusion of hemp tarps as lightweight coverings allows for a flexible and visually light atmosphere, enhancing the connection between the interior spaces and the natural light outside. Transparent materials further enhance the relationship between the pavilion and its landscape, providing panoramic views while allowing natural light to permeate the space.
One unique design approach evident in this project is the fluidity of its forms. The sweeping lines of the roof structure create a dynamic silhouette that stands in contrast to more conventional architectural styles. This organic design allows the pavilion to interact with its environment in a way that feels both intentional and effortless. The roof’s undulating curves invite exploration and playfulness, a stark shift from typical rigid architectural forms.
Importantly, the project exemplifies a deep understanding of environmental integration. By optimizing natural light and reducing energy consumption through passive solar design, the pavilion demonstrates a commitment to sustainable architecture. The strategic orientation of windows and openings maximizes natural ventilation while minimizing reliance on artificial lighting, showcasing a design that prioritizes ecological considerations without compromising aesthetic appeal.
Overall, the Rammed Earth Pavilion brings together diverse yet complementary elements of architecture, culture, and sustainability. It stands as a testament to what can be achieved when design principles are applied with a focus on community and environmental responsibility. The project invites visitors to become part of its narrative, engaging with the space in meaningful ways.
For those seeking a deeper understanding of this architectural endeavor, further exploration of the project presentation is encouraged. Reviewing architectural plans, sections, and designs can provide additional insights into the innovative ideas and design approaches that define the Rammed Earth Pavilion. This journey into its architectural essence highlights how thoughtful design can shape the future of community spaces.























