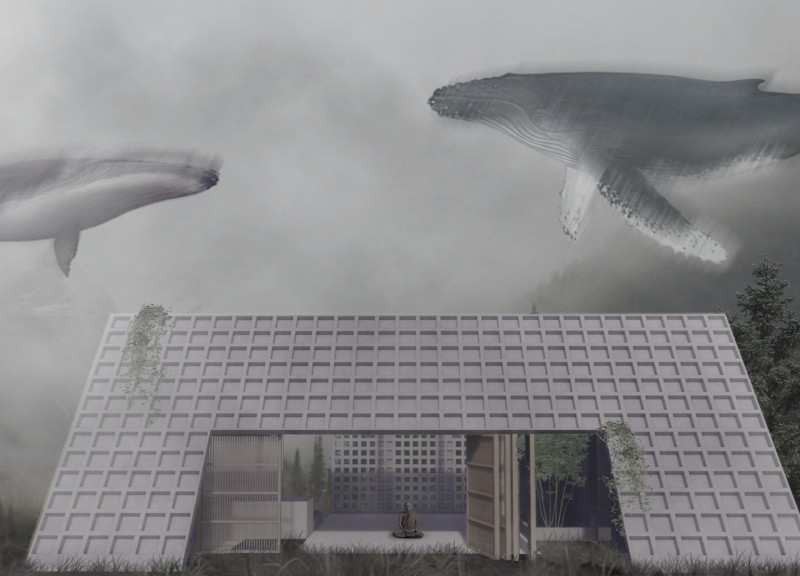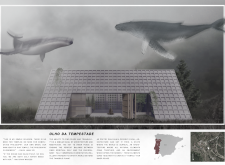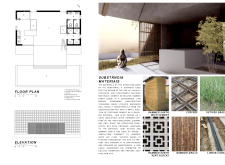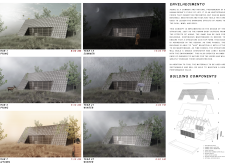5 key facts about this project
The primary function of "Olho da Tempestade" is to serve as a sanctuary for personal reflection, communal meditation, and a venue for activities that foster mindfulness. The design features a unique architectural layout that prioritizes openness and accessibility, encouraging individuals to engage in both solitary contemplation and collective experiences. The intention behind this architecture is to offer a refuge where occupants can retreat from everyday distractions, immersing themselves in a harmonized environment tailored to well-being.
Central to the design is the careful layering of space. The structure incorporates an expansive meditation area that seamlessly flows into smaller, private spaces such as a kitchenette and utility rooms. This configuration allows for a versatile use of space without compromising the tranquility that the project aims to instill. Large openings strategically positioned throughout the building invite natural light while establishing a visual connection with the surrounding landscape. Such forethought creates a dynamic interplay between the interior environment and the natural elements outside, enhancing the overall experience.
A defining characteristic of "Olho da Tempestade" is its commitment to sustainable materiality. The choice of materials reflects both an ecological consciousness and a dedication to durability. Cement Stabilized Rammed Earth offers excellent thermal mass, contributing to energy efficiency and a harmonious aesthetic within the design. Bamboo Vent Blocks serve a practical role in promoting passive ventilation while aligning with the project’s commitment to sustainability. Furthermore, the incorporation of coffered slabs enhances both structural integrity and visual interest. The unique use of materials like Vetiver Grass for landscape integration further illustrates an innovative approach to erosion control, minimizing the ecological footprint while maximizing environmental benefits.
What makes this architectural design particularly noteworthy is its approach to aging and adaptation. The project embraces the natural progression of materials and spaces, allowing them to mature gracefully over time. This concept of aging fosters a sense of permanence and continuity, enabling the structure to respond to changing seasons and environmental conditions. Rather than viewing aging as deterioration, "Olho da Tempestade" frames it as an opportunity for beauty and evolution, reinforcing the bond between humanity and its environment.
In terms of unique design approaches, the project employs a distinctive gabled roof characterized by a grid-like pattern. This feature not only contributes to the visual identity of the building but also aids in light capture and airflow management, enhancing the comfort of occupants throughout the year. The integration of a linear canal for drainage and water management reflects an understanding of the environmental challenges faced by the area, demonstrating proactivity in design.
By positioning itself in a landscape rich in natural beauty and temporality, "Olho da Tempestade" captures the essence of its surroundings. The architecture resonates with themes of connection, sustainability, and tranquility, making it a pertinent example of how design can be aligned with both human and ecological needs. Encouraging exploration of the architectural plans, sections, and designs within its presentation offers deeper insights into its spatial organization and the thoughtful ideas underpinning this project. Engaging with these details can enhance one's understanding of the architecture and the careful consideration that has shaped its creation.

























