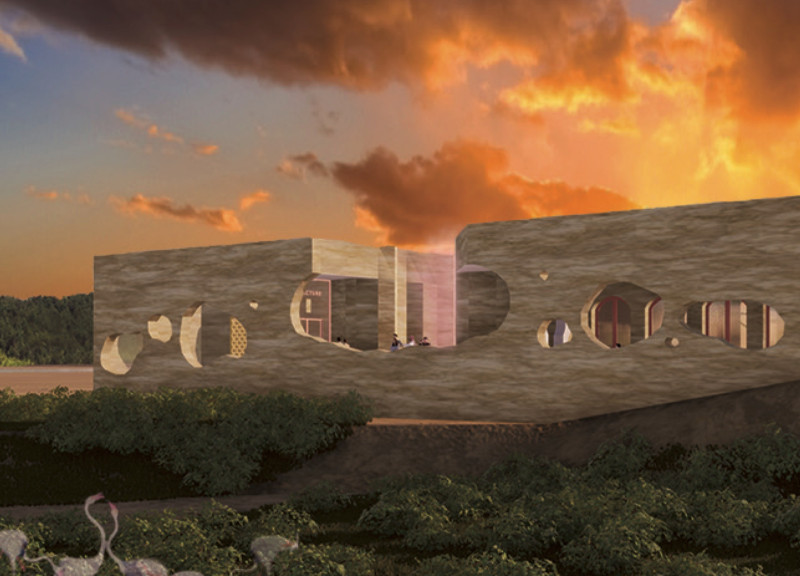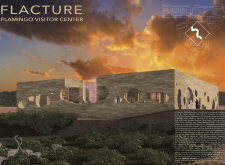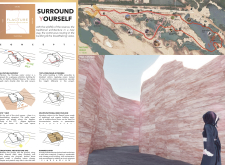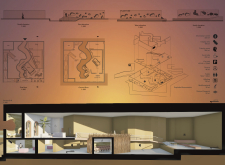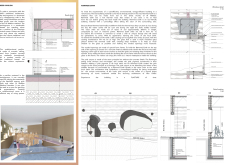5 key facts about this project
The design of the visitor center is characterized by a cohesive combination of functionality and aesthetics, allowing it to serve as a hub for education and exploration. It functions not only as an information center but also as a venue for various activities related to wildlife observation, community engagement, and environmental awareness. As visitors step into this space, they are welcomed by a layout that encourages exploration and interaction with both the architecture and the landscape.
Central to the architectural vision is the approach to materiality. The project employs rammed earth as a primary construction material, which reflects a commitment to sustainability while providing enduring structural properties. Rammed earth is not only environmentally friendly but also contributes to thermal regulation within the building, essential for the climate of the region. This choice of material roots the structure within its site, ensuring it resonates with the natural hues and textures of the local landscape. Complementing the rammed earth, extensive use of glass offers panoramic views of the surrounding wetlands, inviting natural light into the space while creating a seamless visual connection to the outside environment. This design tactic enhances the overall visitor experience, capturing the essence of the wetlands while minimizing the barriers between the built environment and nature.
The architectural layout features various interconnected spaces that serve multiple functions, promoting a sense of openness and fluidity throughout the center. The inclusion of a distinctive internal feature known as the "pink canyon" reflects an innovative design approach that infuses the interior with a touch of the local wildlife. This space provides not only a unique aesthetic encounter but also serves as an interactive exhibit area. The design encourages a thoughtful exploration of the wetlands, fostering moments where visitors can engage with educational materials in an immersive setting.
Accessibility plays a critical role in the project's design philosophy. Every element of the visitor center has been carefully thought out to ensure it is navigable for all individuals, including those with disabilities. Ramps replace traditional steps, facilitating easy movement through the building and reinforcing the commitment to inclusivity. This design consideration allows everyone to experience the center’s offerings without difficulty, amplifying the educational impact of the space.
The architectural strategies employed are informed by a deep respect for local culture and environment. The design honors the traditional methods of building while incorporating modern techniques that enhance sustainability and functionality. By weaving the project's identity with the local ecology and community, it stands as a model for future endeavors in eco-tourism and conservation-focused architecture.
This visitor center exemplifies how thoughtful architectural design can serve an essential role in environmental education and conservation. It offers a harmonious retreat where people can learn about and appreciate the intricate balance of the wetland ecosystem. Architecture, in this case, transcends mere construction by acting as a facilitator for human connection to nature, thus enriching the visitor experience.
For those interested in delving deeper into the architectural intricacies of this project, including architectural plans, sections, and design ideas, the detailed presentation of this visitor center offers a wealth of insights into the thoughtful planning and execution behind its construction. Exploring these elements will enhance your understanding of how this architecture engages with its environment while serving a vital educational purpose.


