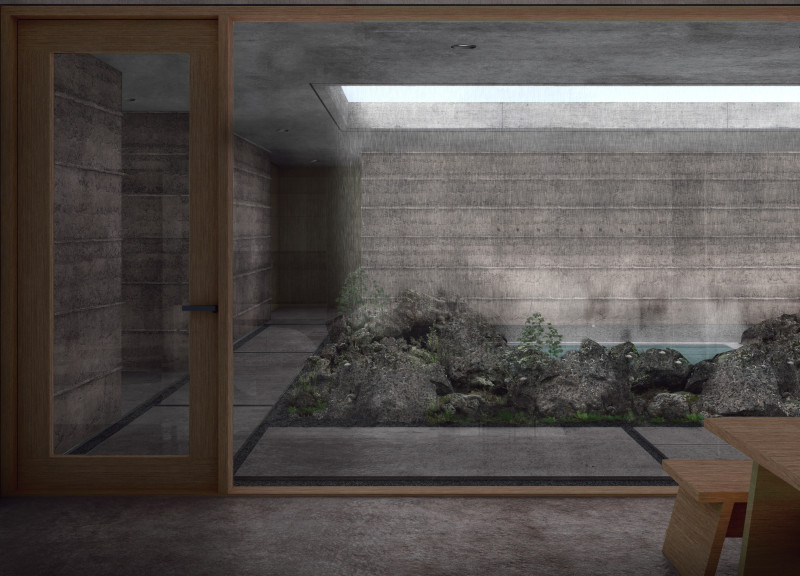5 key facts about this project
The project serves as a retreat, promoting relaxation and community gathering. It is designed to cater to visitors seeking a blend of tranquility and engagement with nature, showcasing a balance of private and communal areas. The layout encourages interaction through shared spaces, while the individual accommodations offer isolation and connection to the landscape through thoughtful window placements and room orientation.
Unique Integration with Landscape and Environment
One of the main distinguishing features of "An Oasis of Calm" is its seamless integration with the environment. The design includes an inner garden space that functions as a visual and spatial connection to the surrounding lava fields. This inner void, which acts as a central focal point, enhances the overall user experience by providing a sense of openness and connection to nature.
Materiality plays a significant role in the unique character of this project. Predominantly constructed with rammed earth, the structure emphasizes sustainability and offers excellent thermal performance. The choice of materials, including wood, earth plaster, and glass, ensures that the building not only respects local traditions but also meets contemporary standards of durability and aesthetics. These materials contribute to the project's functionality and coherence with the regional identity.
Emphasis on Community and Functionality
The architectural design focuses on creating a balance between communal and private areas, promoting social interaction while providing spaces for solitude. The central garden serves as a transitional hub, facilitating movement throughout the building and connecting various functions. The guest accommodations are oriented to offer views of the scenic landscape while maintaining privacy, allowing visitors to enjoy the serene environment.
The roof design, characterized by a convoluted form that reflects the surrounding terrain, incorporates effective drainage systems that align with the practical needs of the location while enhancing the aesthetic integration with the landscape. Skylights and expansive windows maximize natural lighting, creating an inviting atmosphere that welcomes the outdoors inside.
For those interested in exploring this project further, detailed architectural plans, sections, and various design elements provide a deeper understanding of its innovative approach. The integration of local materials and the thoughtful design strategies employed highlight not only the architectural merit of "An Oasis of Calm" but also illustrate its significance in enhancing the user experience in a unique natural setting. Exploring these architectural ideas will offer insights into how this project stands out in a sea of similar designs.


























