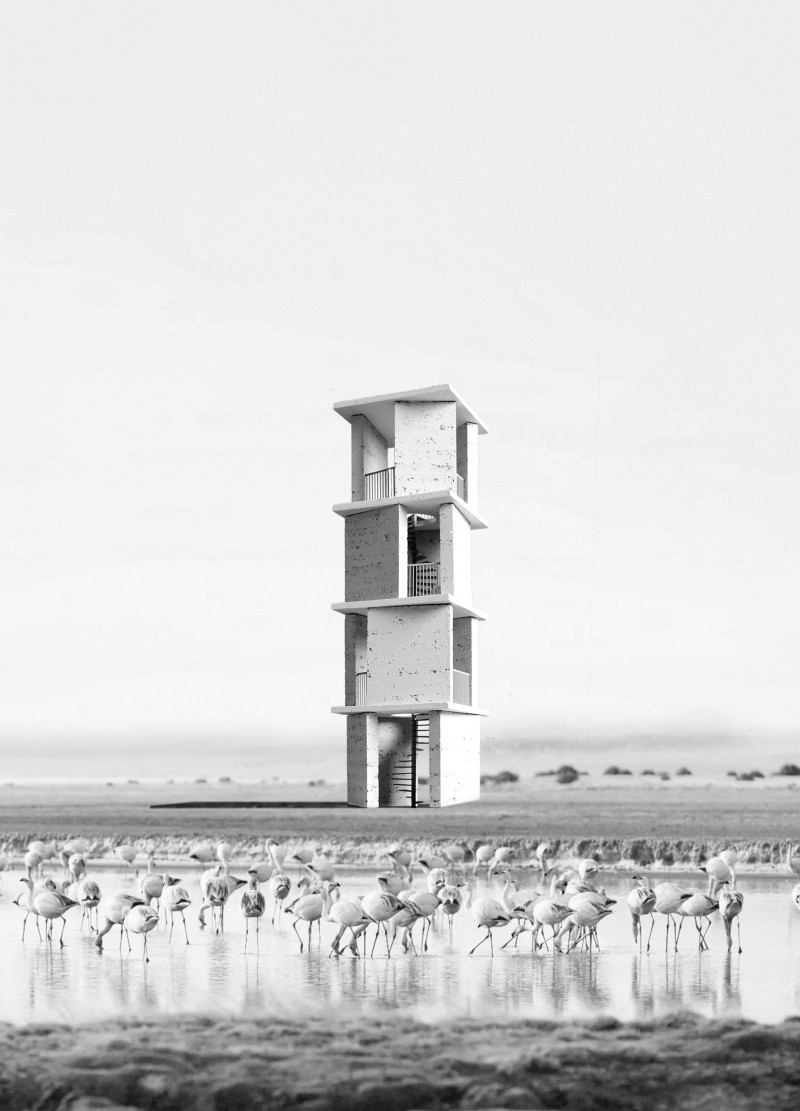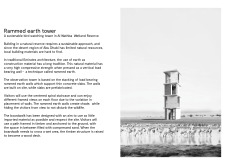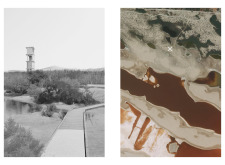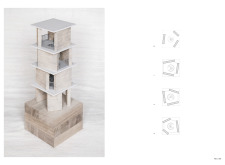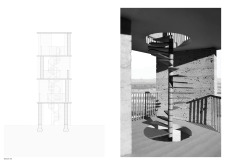5 key facts about this project
At its core, the Rammed Earth Tower represents a union of functionality and ecological awareness. It is purposefully situated to provide unobtrusive observation of the vibrant ecosystem of the wetlands, facilitating a unique opportunity for visitors to connect with nature. The tower’s design draws from ancient methods of construction while incorporating modern techniques, demonstrating a thoughtful balance between heritage and innovation. The tower’s vertical form mirrors natural landscapes, allowing it to rise above the waterline, creating vantage points that foster interactions with the environment.
The essential components of the project include its load-bearing rammed earth walls, which are not only structurally significant but also provide thermal mass, contributing to energy efficiency. This choice of material is reflective of the surrounding topography, embedded with intricate textures that offer a natural aesthetic that harmonizes with the desert environment. The solid earth walls are accented by delicately positioned concrete slabs that serve as floors, adding a contemporary touch to the overall design without overwhelming the organic elements of the structure.
A key feature of the Rammed Earth Tower is its innovative spiral staircase, which provides vertical circulation while enhancing the overall experience of moving through the space. This design element allows visitors to engage with both the interior and exterior environments as they ascend. The careful design of each level incorporates strategically placed openings that frame views of the wetlands, enabling visitors to experience the dynamic landscape from various perspectives. The incorporation of timber for boardwalks and minor structural elements further enriches the tactile quality of the space, enhancing the connection between the visitors and the natural surroundings.
What sets this project apart is its commitment to sustainability through the use of local materials and construction techniques that minimize environmental impact. The use of rammed earth exemplifies not only an efficient building approach but also a celebration of traditional Emirati craftsmanship. By harnessing readily available resources, the structure not only acknowledges its context but also supports biodiversity within the wetlands.
In essence, the Rammed Earth Tower is a reflection of thoughtful architectural design that aligns itself with both cultural identity and environmental stewardship. The seamless integration of traditional practices with modern architectural ideas demonstrates a forward-thinking approach to building in sensitive ecological areas. It exemplifies how architecture can serve as a bridge between people and nature, creating spaces that are both functional and inspiring.
For those interested in delving deeper into the architectural and design elements of the Rammed Earth Tower, it is recommended to explore the architectural plans and sections that detail its innovative structure. Understanding these aspects will provide a comprehensive view of the thoughtful design choices made throughout the project's development. This project stands as a potent reminder of how architecture can engage with the landscape, actively enhancing both user experience and environmental conservation.


