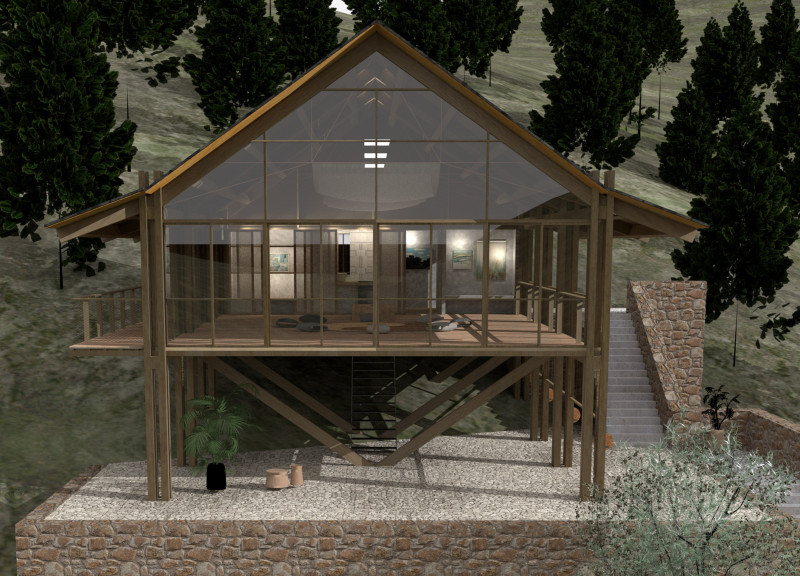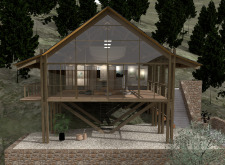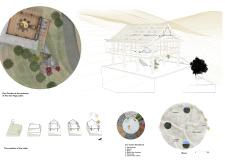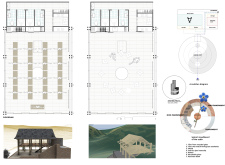5 key facts about this project
The architectural design features an open and adaptable layout that facilitates various activities, including yoga sessions, workshops, and relaxation. Central to the design is a large studio space illuminated by natural light, framed by expansive glass that connects the interior to the breathtaking vistas of the surrounding landscape. The elevation of the house provides panoramic views and enhances airflow, contributing to a calming atmosphere.
Use of Sustainable Materials
A defining characteristic of the Yoga House is its commitment to sustainability, which is reflected in the choice of materials. Key elements include:
- Wood, selected for its aesthetic appeal and structural integrity.
- Recycled glass is employed for windows and surfaces, allowing abundant light while reducing environmental impact.
- Carbon-free cement is utilized for foundational elements, aligning the construction process with eco-friendly practices.
- Natural fabrics are integrated into the interior design, offering comfort and a connection to organic materials.
- Earth-based materials such as rammed earth provide thermal benefits and visual interest.
Innovative Design Approaches
The project stands out due to its unique design approaches that prioritize both functionality and aesthetic value. The elevated positioning of the building makes it appear to float above the cliff, creating a distinctive visual impact. This elevation not only enhances sightlines but also facilitates natural ventilation, reducing reliance on mechanical systems.
Another significant element is the inclusion of a Zen Garden at the entrance, designed with local flora and water features. This garden acts as both a symbolic and functional space for contemplation, reinforcing the project's focus on mindfulness and peace.
The extensive use of glass in the design promotes transparency, ensuring that the boundaries between indoor and outdoor spaces are blurred effectively. This feature amplifies the connection to nature, which is central to the experience of the users.
Flexible spaces are another hallmark of the project's design. The open floor plan can accommodate different uses, adapting to the needs of occupants and allowing for varied forms of group activities.
The Yoga House offers an architectural response that integrates with its surroundings, serving the dual purpose of providing a tranquil retreat while embodying sustainable design principles. For further exploration of this project, please review the architectural plans, sections, and various design aspects that contribute to its successful integration of architecture and behavior. Understanding these elements provides deeper insights into its conceptual underpinnings and functional outcomes.


























