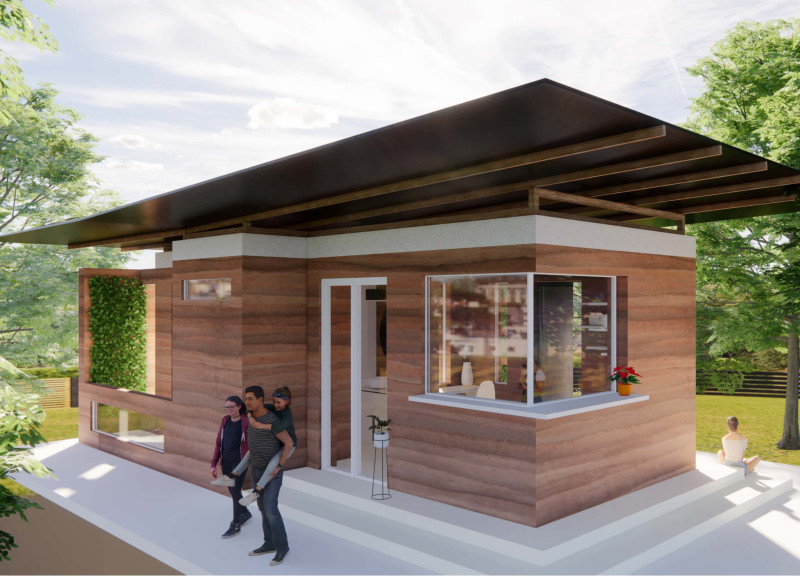5 key facts about this project
At its core, the project emphasizes the importance of connection, both to nature and community. The name "Thinnai," meaning "porch," highlights the importance of transitional spaces that blend indoor comforts with outdoor experiences. This design approach invites residents to interact with their surroundings and engage with nature, which is particularly vital in urban settings where green spaces are often limited. The design cultivates an environment conducive to social interaction, making it an integral part of the residential experience.
The architectural composition of "Thinnai" is characterized by a deliberate selection of materials that support its sustainable ethos. Rammed earth, known for its thermal mass properties, is used in the structure, ensuring comfortable indoor temperatures that align with the local climate. This method not only enhances the building’s durability but also connects it to the ground, allowing for a natural and organic presence within the landscape. Additionally, the use of transparent wood facilitates a seamless flow of natural light, reinforcing the intent to create bright and invigorating living spaces while maintaining privacy.
Another hallmark of this design is the incorporation of a steel roof which supports solar panels, maximizing energy efficiency. This detail underscores a forward-thinking approach, as it allows the house to generate its own power, further minimizing its ecological footprint. The thoughtful integration of sustainable insulation materials, such as sheep wool, enhances the building's energy performance. These choices reflect a comprehensive understanding of both material science and climatic conditions, serving as a model for future architectural projects aimed at reducing energy consumption.
Moreover, the interior layout, organized by lightweight plywood partitions, offers flexibility in use. This design simplifies renovations and accommodates the changing needs of occupants, aligning with contemporary trends towards multifunctional spaces. The concrete beams provide structural support while ensuring that the overall aesthetics of the design remain intact, demonstrating a careful balance between form and function.
Unique design approaches are evident throughout the project, particularly in the incorporation of vertical gardens. These living walls enhance not only the visual appeal but also contribute to the building's ecological performance by improving air quality and boosting biodiversity. This design choice effectively bridges the gap between architecture and ecology, creating an environment that is both livable and beneficial to nature.
The overall design of "Thinnai" reflects an innovative spirit while remaining grounded in cultural context. It illustrates a thoughtful synthesis of aesthetic and practical considerations that resonate with the principles of sustainable architecture. The project encourages an appreciation for local building techniques and materials, fostering an architectural identity that respects tradition while embracing modern values.
Readers are invited to explore the project presentation for a more detailed understanding of its architectural plans, sections, and designs. Delving deeper into the architectural ideas that underpin "Thinnai" will offer valuable insights into how traditional forms can inform contemporary practice, making this project a noteworthy example for anyone interested in the field of architecture and sustainable living.























