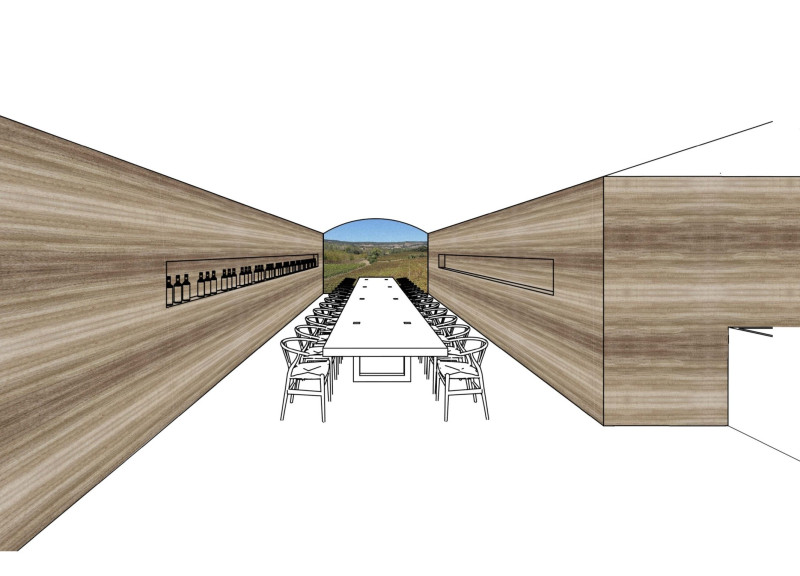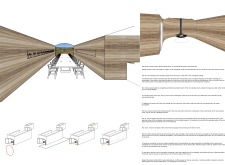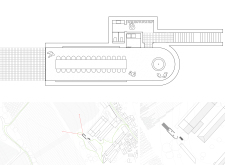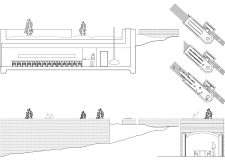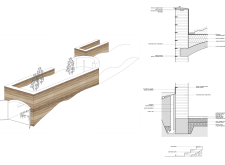5 key facts about this project
Functionally, the winery is organized around a central wine tasting room, which serves as the main focal point for visitors. This elongated space is thoughtfully designed to maximize views of the surrounding vineyards, allowing guests to immerse themselves in the landscape while enjoying the wine produced on-site. The warm wooden finishes of the walls create an inviting atmosphere, enhanced by large glass openings that facilitate a seamless connection between indoors and outdoors. The strategic placement of these glass elements invites natural light to pour into the tasting area, thereby enhancing the sensory experience of the wine.
Adjacent to the wine tasting room are essential support spaces, such as restrooms and a service area. These functional elements are discreetly integrated into the overall design, ensuring that they do not disrupt the visual flow of the tasting experience. Outdoor terraces extend the tasting area, providing additional seating that encourages social gatherings and interaction. This emphasis on communal spaces reflects the project's intention to create a welcoming environment for visitors to share in the joys of wine tasting and discovery.
The architectural design showcases a careful selection of materials, all chosen for their ecological credentials and aesthetic qualities. Rammed earth serves as a primary construction material, valued for its thermal mass and durability, which help regulate internal temperatures. Brick, used for both structural and aesthetic purposes, complements the earthy tones of the surrounding landscape. Earth mortar further promotes sustainable practices, while reinforced timber offers both structural integrity and a sense of warmth, enhancing the overall character of the spaces.
Unique design approaches underpin this project, reflecting an understanding of the site’s identity and the elemental themes that are essential to winemaking. By weaving together concepts such as earth, air, water, and fire, the design creates a rich narrative that connects visitors to the land from which the wine is produced. For example, the incorporation of natural ventilation through strategically placed openings allows fresh air to circulate, creating a comfortable environment for guests. Additionally, potential water features or pools may serve as aesthetic and ecological elements, symbolizing the importance of water in the vineyard’s ecosystem.
The project’s layout and spatial organization speak to contemporary architectural trends that prioritize physical connections to the environment. By carefully considering how visitors interact with both the wine and the landscape, the design fosters a deeper appreciation for the craft of winemaking. The elongated, linear arrangement of spaces ensures that visitors experience a journey—one that guides them through the various stages of the wine production process while inviting engagement with the surrounding beauty.
Overall, Quinta Monte d'Orio Winery stands as a testament to the power of architecture to enhance both functionality and aesthetic experience in a natural setting. It illustrates a commitment to sustainability, community engagement, and the celebration of the winemaking tradition in the Lisbon region. For those interested in further exploring the architectural ideas behind this project, including detailed architectural plans, sections, and designs, a closer look at its presentation will provide deeper insights into this thoughtfully executed winery.


