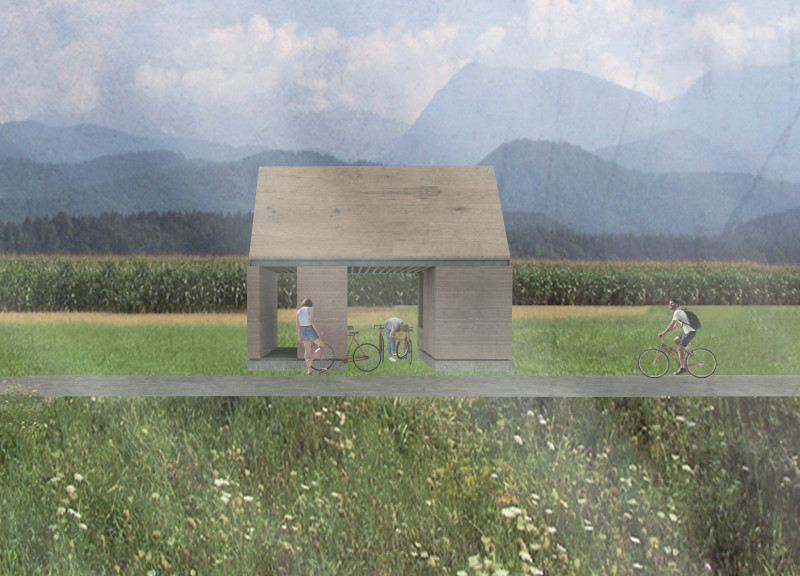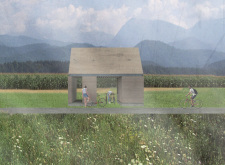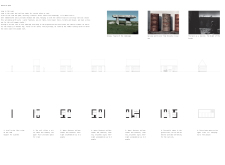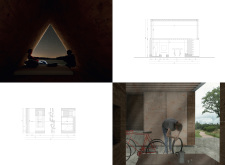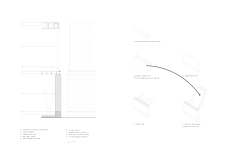5 key facts about this project
At its core, "Earth of Gold" represents a commitment to sustainability and community engagement. The structure employs rammed earth walls that not only emphasize environmental responsibility but also provide excellent thermal mass, contributing to energy efficiency. The integration of these materials underlines the project's dedication to creating a shelter that resonates with its surroundings rather than imposing upon them. Alongside the rammed earth, other materials such as reinforced concrete for the foundation, plywood for formwork, and various types of wood are used throughout the design, ensuring a balance between durability and aesthetics.
Key functional elements of the project are thoughtfully designed to cater to the needs of cyclists. The shelter includes essential amenities such as restrooms, a kitchenette, and a water fountain, making it a comprehensive stopover. Additionally, it accommodates overnight stays, allowing up to three individuals to find respite in a cozy environment. The inclusion of communal spaces promotes social interaction among travelers, fostering a sense of community in an outdoor setting.
One unique design approach featured in "Earth of Gold" is the architectural language employed in its form. The triangular geometry of the structure not only provides a distinctive silhouette but also optimally redirects rainwater away from the building. This strategic design decision enhances the longevity of the shelter while maintaining its functional integrity. The natural materials used in the design contribute to a rustic aesthetic that resonates with the serene rural environment, thereby reinforcing the atmosphere of tranquility for which the project aims.
The integration of mosquito-proof curtains serves as another unique aspect of this architectural design, addressing specific environmental challenges faced by users. These curtains enhance the comfort of the space while maintaining airflow, allowing for a pleasant experience inside the shelter.
Overall, "Earth of Gold" exemplifies a thoughtful approach to architecture that prioritizes user needs while respecting and reflecting the local context. The blend of sustainable practices, functional design, and a focus on community interaction establishes a valuable resting point for cyclists in a rural landscape. By harmoniously fusing the principles of architecture with the essence of the environment, the project invites deeper exploration of its architectural plans, sections, designs, and ideas. Individuals seeking to understand the intricacies of this project are encouraged to delve into the presentation for a comprehensive view of how these elements come together to create a functional and inviting shelter.


