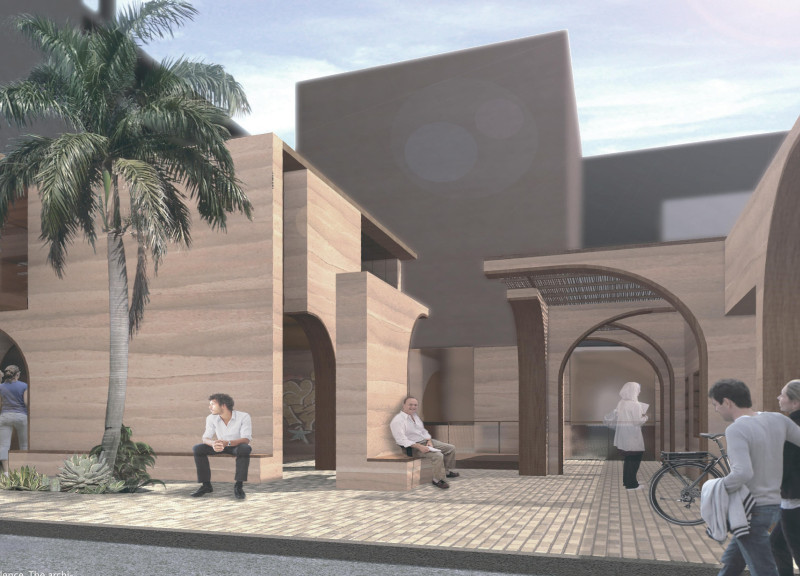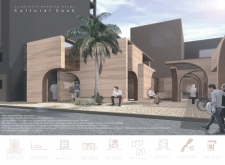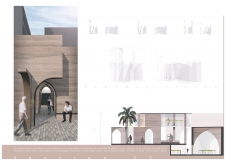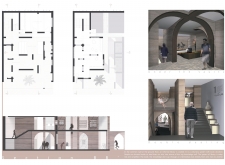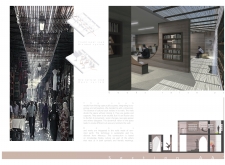5 key facts about this project
The Cultural Souk serves as a dedicated space for cultural activities, poised to become a communal hub that invites participation from all segments of the population. It represents more than just a marketplace; it embodies a gathering place where art, performance, and learning converge. The project's function emphasizes a space that accommodates exhibitions, informal libraries, and performance areas, allowing a variety of cultural expressions to flourish.
At the heart of this architectural initiative is the use of rammed earth as the primary construction material. This choice was made to evoke a sense of tradition while promoting ecological mindfulness, as rammed earth has excellent thermal properties and minimal environmental impact. The materiality of the structure forms a fundamental part of its identity, creating a tactile and visually engaging environment that resonates with its historical context.
The design of the Cultural Souk is characterized by a fluid spatial arrangement that mimics the organic paths of traditional souks. Instead of conventional rooms defined by straight walls, the project features undulating walls and vaulted arches, creating a dynamic interconnection between spaces. This layout encourages exploration and interaction, as visitors navigate the varying perspectives that the design provides. Natural light filters in through strategically placed glass elements, enhancing the interior ambiance and deepening the connection between the inside and the landscape outside.
Unique design elements extend to the incorporation of communal areas within the project. Spacious public squares provide venues for gatherings, events, and performances, promoting community cohesion. Informal libraries creatively integrate with the architecture, allowing for an accessible collection of books that encourages spontaneous learning and knowledge sharing among visitors.
The incorporation of greenery throughout the Cultural Souk enhances both its aesthetic appeal and the environmental quality of the space. Local flora, such as palm trees, contribute to the landscape, reinforcing the connection to the Moroccan heritage while also supporting biodiversity within the urban setting.
In addressing social dynamics, the design eliminates barriers typically associated with cultural venues. By promoting accessibility—symbolized through features like open entrances—this architectural project challenges societal norms around who can engage with culture and the arts. The Cultural Souk invites everyone, irrespective of background, to partake in cultural activities, thus fostering a sense of belonging and community ownership.
The Cultural Souk's location within the densely populated urban fabric of Casablanca further enhances its relevance and potential impact. Positioned to encourage frequent engagement, the project offers a vital link to local culture while responding to contemporary urban challenges.
This architectural initiative reflects a thoughtful integration of historical significance, sustainable practices, and a commitment to community engagement. Those interested in exploring the detailed architectural plans, sections, and ideas behind this project can gain further insights into how the design coalesces with the cultural narrative of Casablanca. The proposal manifests a new chapter in urban architecture that harmonizes past and present, aiming to serve the community at multiple levels.


