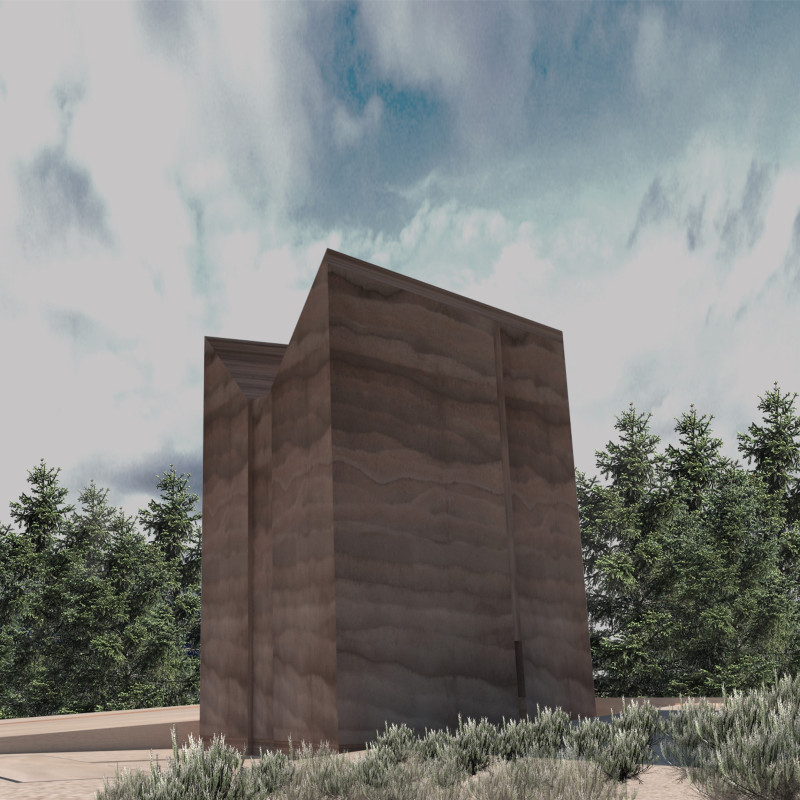5 key facts about this project
The design project centers on a modern interpretation of traditional bunkers, located in Latvia's diverse landscape. With its history of military use, the site offers a unique backdrop for this exploration of isolation and connection to nature. The structure serves multiple functions, providing protection while facilitating interaction with the surrounding environment. This dual role is central to the overall design concept, creating a meaningful experience for users.
Roof Design and Functionality
A key feature of the design is the inverted double fall-down roof. This roof design effectively manages snow and rainwater by directing it to one side, allowing for natural drainage. This practical approach not only addresses the challenges of local weather but also enhances the aesthetic coherence of the building with its environment. The roof becomes an integral part of the structure, both functionally and visually.
Spatial Configuration
The building is elevated on a platform, which helps to keep users dry and comfortable by isolating them from humidity at ground level. This raised platform plays an essential role in the design, allowing flexibility in how space is used while fostering a close relationship with the landscape. The elevation provides a sense of connection to the surroundings, giving users a broader view of the area.
Niches and Engagement
The design incorporates niches throughout the structure, contributing to both its functionality and user experience. These recesses allow for various uses within the building while encouraging users to engage with both the interior and the surrounding nature. This thoughtful addition enhances the overall interaction with the environment, making the space more dynamic and inviting.
Materiality
Rammed earth is used for the thick walls, which measure half a meter. This choice of material is significant as it helps to insulate the interior and manage humidity. By absorbing moisture and converting it into heat, the walls maintain a comfortable atmosphere for occupants. The use of local materials also strengthens the project’s connection to its geographical context and promotes sustainability.
The design emphasizes a close relationship between the walls and the elevated platform. This careful integration invites users to experience the structure as a refuge, while still maintaining a strong bond with the landscape. The attention to both functional and aesthetic aspects supports a harmonious living space that responds to its surroundings.


























