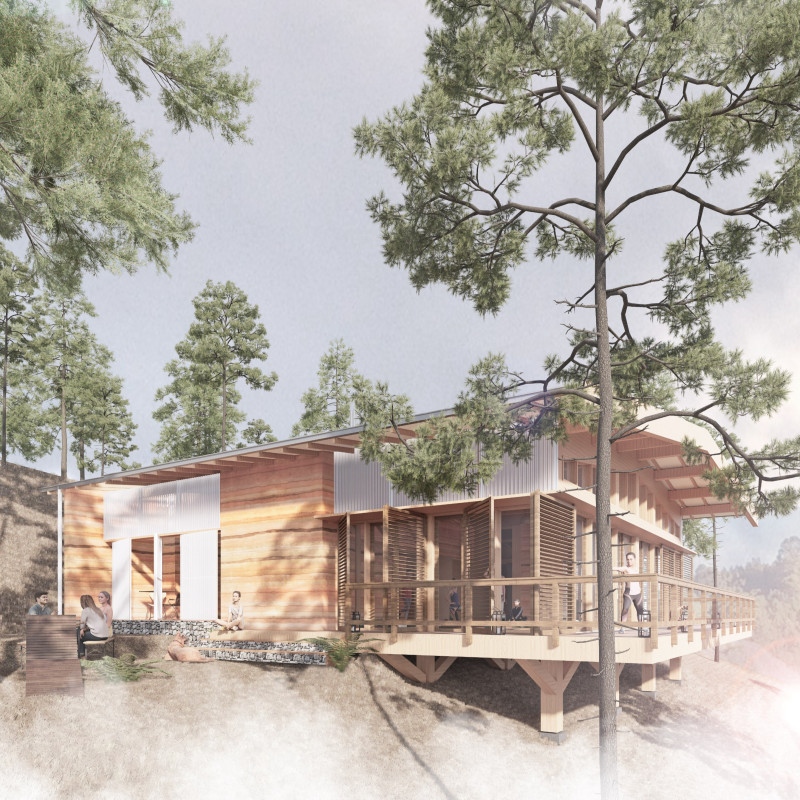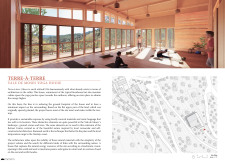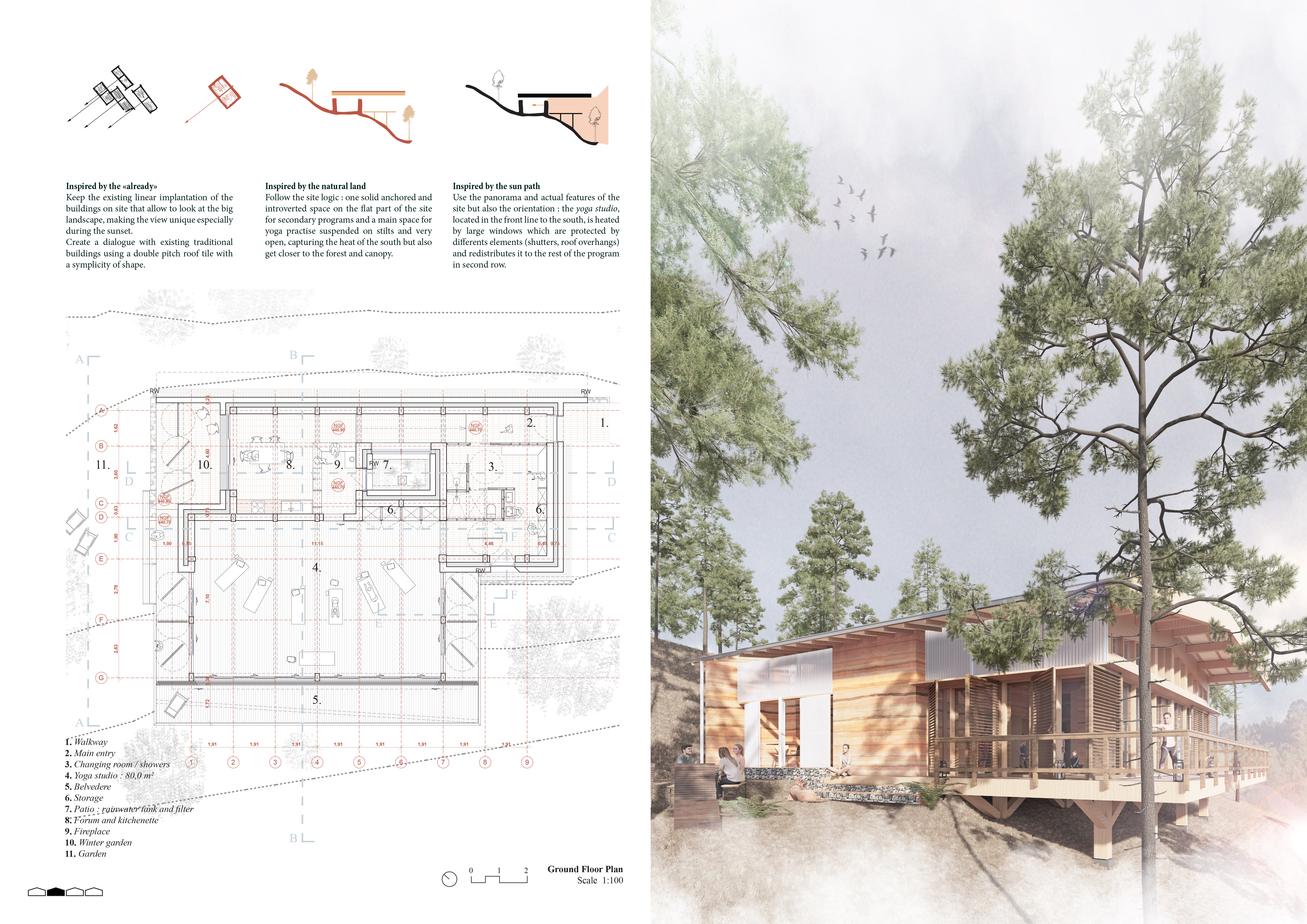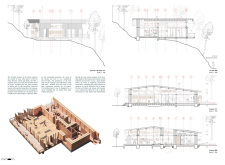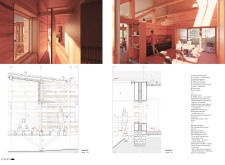5 key facts about this project
One of the defining characteristics of this architectural design is its commitment to using locally sourced materials, which plays a crucial role in establishing a dialogue with the surrounding terrain. Notable elements include rammed-earth walls that not only provide insulation and thermal mass but also create a tactile and visually warm environment. The incorporation of glulam beams enhances structural integrity while allowing for expansive, open interiors that promote a sense of spaciousness. Expansive glass facades invite natural light into the yoga practice area, creating an uplifting atmosphere that encourages mindfulness and relaxation. The combination of these materials showcases an aesthetic that is at once modern and deeply rooted in the vernacular architecture of the region.
Functionally, the Vale de Moses Yoga House is designed around the needs of its users. The layout includes essential spaces such as a main yoga practice area, which is purposefully oriented to optimize natural light and provide breathtaking views of the surrounding landscape. This connection to nature is emphasized through large windows and an open floor plan that encourages seamless transitions between indoor and outdoor activities. The kitchen and dining areas are strategically placed to foster community interaction, allowing visitors to share meals and experiences, reinforcing the project’s ethos of collective wellness.
The design of the building integrates passive solar strategies effectively, ensuring that it remains energy-efficient throughout the changing seasons. By placing significant windows on the southern façade, the design maximizes sunlight exposure in winter while utilizing overhangs to provide shade during the summer months. This thoughtful approach reflects a deep understanding of the local climate and a commitment to reducing the overall carbon footprint of the structure.
A unique aspect of this project lies in its emphasis on minimizing the ecological impact during construction and throughout its lifespan. The architects have prioritized a minimal ground footprint, strategically selecting a site that had previously been disturbed to limit further environmental degradation. This decision not only enhances the building's interaction with the existing landscape but also positions it as a responsible example of architectural practice.
Moreover, the incorporation of movable façades and outdoor terraces ensures that the space can be adapted to different activities and climatic conditions. This flexibility allows visitors to fully engage with the natural surroundings, whether through yoga practices in the fresh air or communal dinners under the stars. Such design considerations emphasize the intention to create a setting that encourages mindfulness while respecting the environment.
In sum, the Vale de Moses Yoga House stands as a testament to thoughtful architectural design, combining functionality, sustainability, and aesthetic sensitivity. The project exemplifies how architecture can serve as a conduit for fostering well-being and connection to nature. For those intrigued by contemporary architectural strategies, exploring the architectural plans, sections, and designs will provide deeper insights into the unique ideas that shaped this meaningful project. Visitors are encouraged to further investigate the elements that define this architectural endeavor, revealing its full story and the vision behind its creation.


