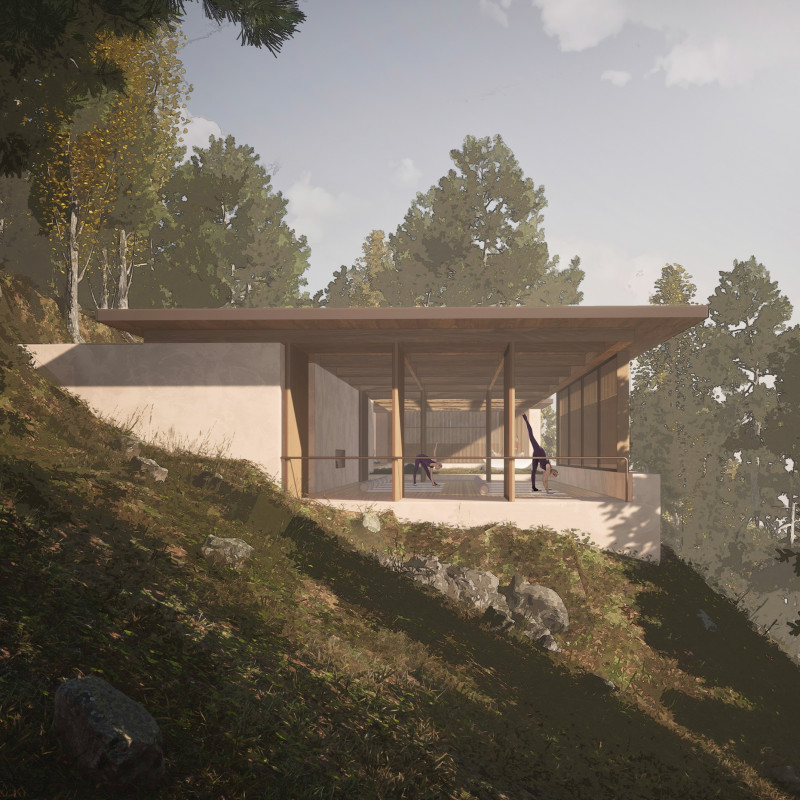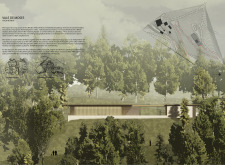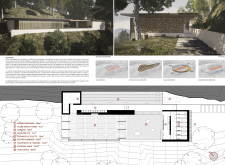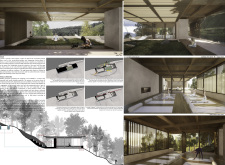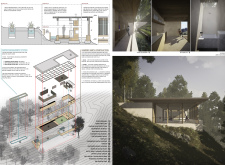5 key facts about this project
The Vale de Moses Yoga Retreat is an architectural project situated in the scenic Vale de Moses, designed to provide a tranquil environment for yoga practitioners. The structure is seamlessly integrated into the natural landscape, utilizing the site’s topography to enhance both functionality and aesthetics. The architectural design focuses on creating a retreat that promotes mental and physical well-being through meditation and community engagement within a serene setting.
The primary function of the Vale de Moses Yoga Retreat is to serve as a space for yoga and wellness practices. It comprises communal areas for workouts, meditation, and relaxation, as well as amenities such as showers, a kitchenette, and storage facilities. The design responds to the needs of its users by fostering a sense of peace and connection to nature.
The retreat features several essential components that define the user experience:
1. **Yoga Space:** An expansive room designed to flood with natural light, promoting mindfulness and enhancing the meditative atmosphere. Designed with large windows, the space offers views of the surrounding landscape, reinforcing the connection to the outdoor environment.
2. **Central Garden:** This landscape element serves as a communal gathering space, offering a natural area for practitioners and visitors to connect and engage. It emphasizes social interaction and reflection, playing a crucial role in the overall user experience.
3. **Sustainable Materials:** The choice of materials such as rammed earth, wood, and concrete reflects a commitment to sustainability. These materials not only ensure durability but also align the project with environmentally responsible practices, minimizing its ecological footprint.
4. **Natural Ventilation:** The incorporation of adjustable louvers allows for efficient airflow management, enhancing comfort throughout different seasons while fostering an indoor environment conducive to relaxation and focus.
The unique design approaches evident in the Vale de Moses Yoga Retreat differentiate it from conventional wellness centers.
The integration of the structure with the topography represents a thoughtful response to the site’s landscape. The architectural plan minimizes disruption to the natural setting, using excavated earth to shape the environment around the retreat. This approach reduces the visual impact and maintains the integrity of the ecological systems in place.
Biophilic design is extensively applied, promoting connections between occupants and nature. The use of large glass panels facilitates transparency and invites the landscape inside, creating expansive views that encourage tranquility and contemplation.
Furthermore, the retreat’s landscaping is intentionally designed to be ecologically sustainable, featuring native plants that support local biodiversity. This commitment to environmental compatibility not only enhances the aesthetic value but also fosters a sense of responsibility and respect for nature among visitors.
To gain a deeper insight into the Vale de Moses Yoga Retreat, including elements such as architectural plans, architectural sections, architectural designs, and architectural ideas, interested readers are encouraged to explore the project presentation. This exploration will provide further understanding of how the design effectively merges functionality, sustainability, and user experience.


