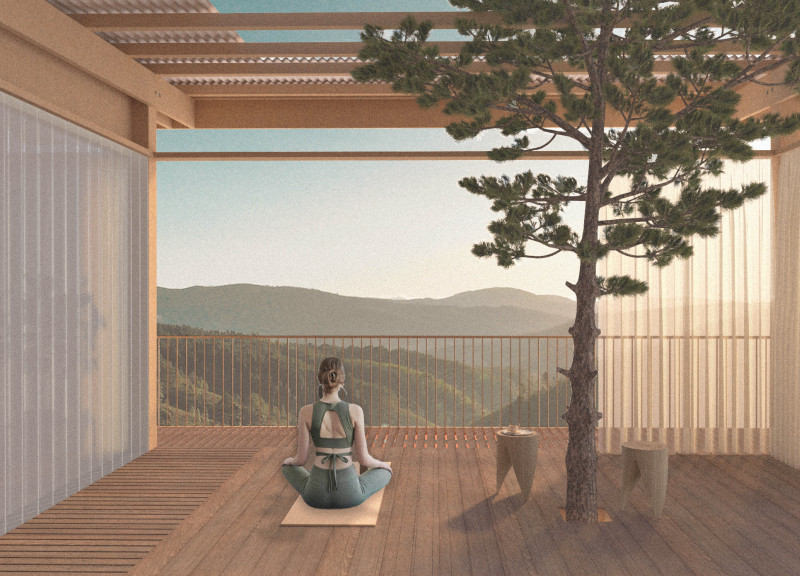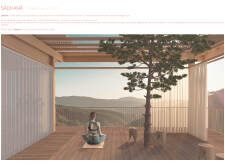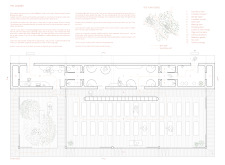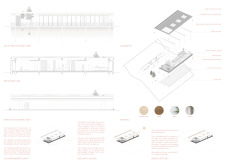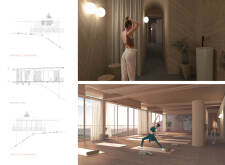5 key facts about this project
The function of Sādhanā extends beyond merely being a space for yoga practice; it is designed to be a holistic experience that supports the mental and physical health of its occupants. The layout includes a spacious yoga practice area that is suffused with natural light, promoting an inviting atmosphere. Surrounding this central focus are designated areas for meditation, changing rooms, and a communal tea room, encouraging social interaction and personal contemplation. Every aspect of the design has been carefully considered to enhance both individual and group experiences.
Important elements of the project include its careful material selection and intelligent spatial organization. The use of rammed earth provides a natural aesthetic while also contributing to the building’s thermal efficiency. This choice not only speaks to sustainability but also aligns with the project’s overarching philosophy of creating a space that feels connected to the earth. Wood elements adorn both the interior and structural components, adding a sense of warmth and inviting atmosphere. The incorporation of expansive glass windows and sliding doors facilitates an uninterrupted flow between the indoor spaces and the surrounding landscape, erasing the boundaries that typically separate the built environment from nature.
Unique design approaches are evident in various aspects of the project. The building's placement on stilts allows the natural landscape to persist underneath, creating a seamless integration with the existing environment and minimizing the visual impact of the structure. This elevated design also promotes airflow, ensuring that the interiors remain comfortable without extensive reliance on mechanical climate control systems. The orientation of the yoga practice space is strategically designed to maximize natural light throughout the day, enabling practitioners to immerse themselves in their environment.
Furthermore, Sādhanā incorporates sustainable practices such as rainwater harvesting and solar panel installations, aligning the project with modern ecological standards. These design choices reflect a growing trend in architecture that prioritizes sustainability without sacrificing style or functionality. By illustrating how thoughtful architectural design can harmonize with the landscape and promote sustainability, Sādhanā serves as a potential model for future wellness-focused structures.
In addition to these significant features, the project invites users to engage with its architectural plans, sections, and overall designs, which can provide further insights into its thoughtful organization and aesthetic decisions. The exploration of Sādhanā offers an invitation to experience a space where architecture and nature coalesce, crafting an atmosphere that enriches the practice of yoga and the journey of self-discovery. Discovering the finer details of this design allows for a deeper appreciation of the architectural ideas that drive Sādhanā and its mission to enhance well-being and mindfulness.


