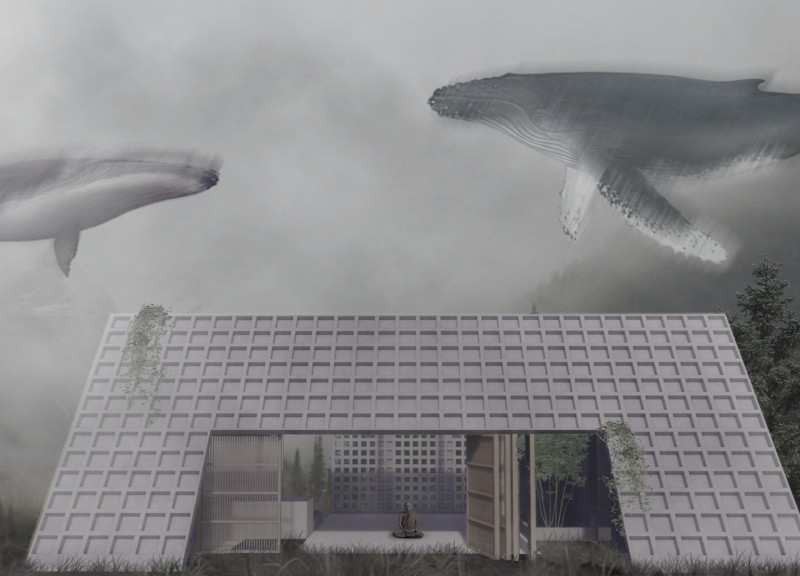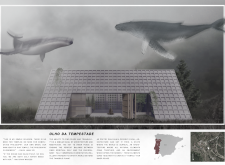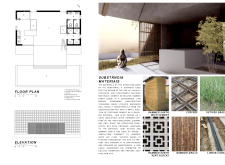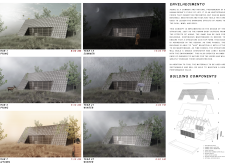5 key facts about this project
The project consists of a series of interconnected spaces aimed at fostering both individual and community engagement. Key areas include an open meditation space, a tea area with a kitchenette, and private rest areas, including bathrooms. This layout is designed to promote various activities, from group meditation sessions to quiet reflection, allowing users to experience different dimensions of mindfulness in a thoughtfully designed setting.
Sustainable Materiality and Innovative Design Approaches
One of the distinctive features of "Olho da Tempestade" is its sustainable approach to material selection. The building incorporates cement stabilized rammed earth (CRSE) for its walls, combining local soil with cement for thermal efficiency and low environmental impact. Bamboo vent blocks enhance natural ventilation, emphasizing an ecological design ethos. Coffered ceilings improve the distribution of natural light, creating a pleasant indoor environment. The integration of vetiver grass in landscaping further supports ecological health by aiding in soil stabilization and promoting biodiversity.
The architectural design employs a unique geometric form, characterized by a gently sloping roof reminiscent of natural landscapes. This design not only contributes to aesthetic appeal but also serves practical functions such as rainwater management and efficient energy use. The lattice façade adds a sculptural quality, providing a balance between privacy and openness, while ensuring air circulation within the building.
Interactivity and Adaptability in Design
The layout of "Olho da Tempestade" fosters a sense of connection to the surrounding environment. The open and adaptable design encourages transitional spaces that allow for multiple uses, supporting diverse activities throughout the day and across seasons. The relationship between indoor and outdoor areas is seamlessly integrated, inviting users to engage with nature directly from within the structure.
Additionally, the design incorporates features aimed at water management, such as a linear canal surrounding the building. This element not only addresses functional drainage concerns but also enhances aesthetic quality, harmonizing water with the architectural form.
To learn more about "Olho da Tempestade," including its architectural plans, sections, and visual designs, consider exploring the detailed project presentation. This will provide further insights into the architectural ideas and elements that define this unique meditative retreat.

























