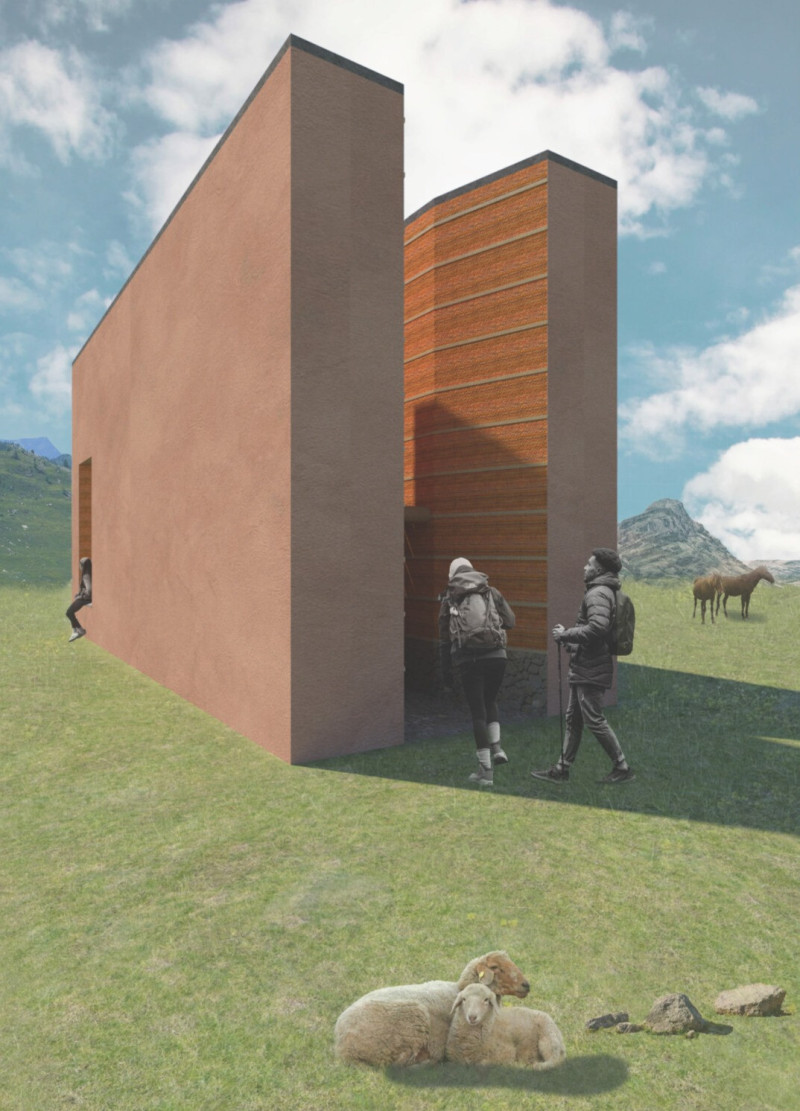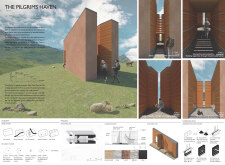5 key facts about this project
The essence of The Pilgrims Haven lies in its representation of a physical and metaphorical refuge. It creates an environment where visitors can pause and rejuvenate, both physically and spiritually. The design thoughtfully engages with the surrounding environment, echoing the rhythms and textures of the region's topography. From concept to execution, the project embodies values of sustainability, connection to nature, and spiritual renewal, aligning closely with the traditions of pilgrimage.
The architectural design consists of four distinct zones, each crafted to evoke unique experiences for the users. The first zone, known as Reveal, employs darker materials and intimate spaces to foster contemplation, encouraging individuals to reflect on their personal journey before proceeding. This zone promotes an atmosphere of solitude within which pilgrims can mentally prepare for the path ahead.
Transitioning to the second zone, Suspense introduces a narrowing space that gradually expands, heightening a sense of anticipation. This design strategy effectively builds excitement while moving toward the third zone, Synthesis. This area emphasizes natural light and symmetry, enhancing the spiritual ambiance vital to the pilgrimage experience. Finally, the fourth zone, Renewal, integrates landscape elements, allowing for a connection between the building and its natural surroundings, thus promoting themes of regeneration and continuity.
The choice of materials within this project is crucial to its overall impact. Rammed earth is used for the walls, providing both structural integrity and a direct association with the landscape. This material supports sustainability goals, offering low environmental impact while remaining in harmony with the earth it stands upon. Additionally, stone is employed at foundational levels, ensuring durability, and reinforcing a connection to traditional building methods. Wood features prominently in various elements, contributing warmth and a tactile quality that enhances overall comfort. The use of galions, or pebbles, in the flooring and landscaping creates a sensory experience that encourages interaction with the space, further enriching the architectural narrative. Lastly, slate is incorporated at the tops of walls, ensuring protection against environmental elements and adding to the textural diversity of the pavilion.
One of the most significant design approaches in The Pilgrims Haven is its emphasis on spatial dynamics that encourage exploration and interaction. The arrangement of spaces leads visitors through an intentional journey that mirrors their physical pilgrimage. This approach allows each zone to build upon the last, crafting a cohesive narrative that resonates on a personal level with each individual who visits.
The integration of traditional building techniques alongside modern design sensibilities is another defining characteristic of The Pilgrims Haven. Through the use of local materials and methods that emphasize sustainability, this project maintains a deep connection to cultural heritage while addressing contemporary architectural practices.
The Pilgrims Haven stands as an important architectural endeavor that prioritizes the needs of its users while remaining respectful of both its location and the traditions it represents. Its thoughtful interplay of space, materiality, and design intends to foster reflection and rejuvenation for those who walk the Camino de Santiago. For those interested in further exploring this project, detailed insights can be gained from reviewing the architectural plans, architectural sections, and architectural ideas associated with The Pilgrims Haven, all of which illuminate the thoughtful design outcomes encapsulated by this unique structure.























