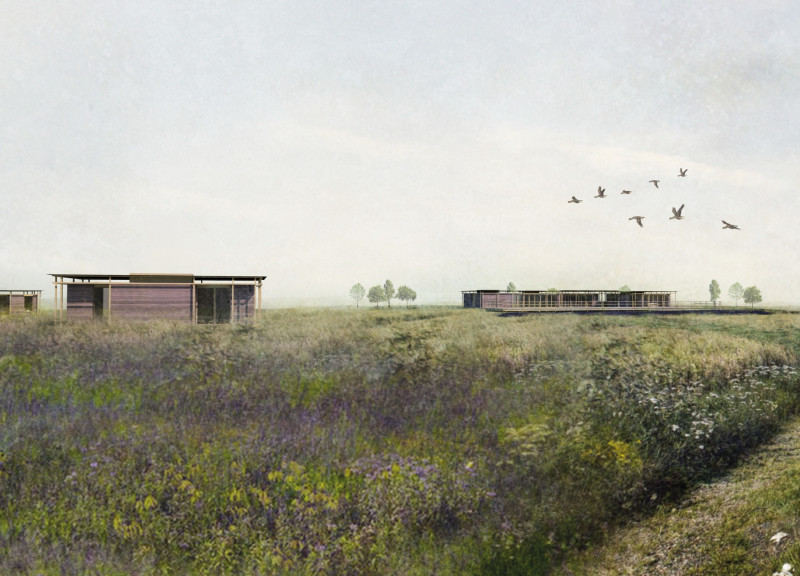5 key facts about this project
Functionally, the project accommodates both communal and individual needs. It includes a host house that serves as a gathering space for the residents, allowing them to share ideas and experiences, alongside individual huts designed for solitude and focus. Each hut is strategically placed to offer privacy while providing access to beautiful views of the surrounding meadows and coastline, thereby enhancing the experience of living and working closely with nature.
The architectural design of the Pavilosta Poet Huts emphasizes sustainability through a careful selection of materials and building techniques. By utilizing rammed earth as the primary structural component, the project benefits from excellent thermal mass properties, which contribute to a comfortable living environment with minimal reliance on energy-consuming systems. The incorporation of local timber, particularly oak, aligns the design with its geographical context, adding warmth and character while fostering a sense of continuity with the landscape. Large windows enhance the interiors' connection to the outdoors, allowing natural light to permeate the spaces and showcasing the changing light conditions throughout the day.
One of the unique design approaches within this project is the emphasis on rewilding as a central theme. The architects have taken steps to restore parts of the surrounding landscape to their natural state by encouraging the growth of native flora. This action not only enhances biodiversity but also creates a richer habitat for local wildlife, encouraging residents to engage with their environment more fully. The integration of outdoor spaces within the architectural layout—such as terraces and garden areas—further supports this connection to nature, offering opportunities for reflective outdoor experiences.
The interior organization of each hut is designed with practicality in mind, featuring spaces dedicated to both living and creative work. The layout prioritizes comfort and functionality, ensuring that each writer has the essential amenities needed for both daily living and artistic practice. The combination of private sleeping areas and shared communal spaces fosters a balance between solitude and social interaction, providing inhabitants with the flexibility to choose how they wish to engage with both their work and their peers.
The project not only addresses the immediate needs of its users but also opens a dialogue about the relationship between architecture and nature, urging occupants to consider their own impact on the environment. By prioritizing sustainable practices and encouraging artistic exploration within a natural setting, the Pavilosta Poet Huts serve as a model for combining ecological awareness with functional design.
For those interested in exploring this project further, detailed architectural plans, sections, and specific design ideas are available, providing deeper insights into the innovative approaches taken in the Pavilosta Poet Huts. The exploration of these elements reveals not only the beauty of the design but also the underlying principles that drive its conception and implementation.


























