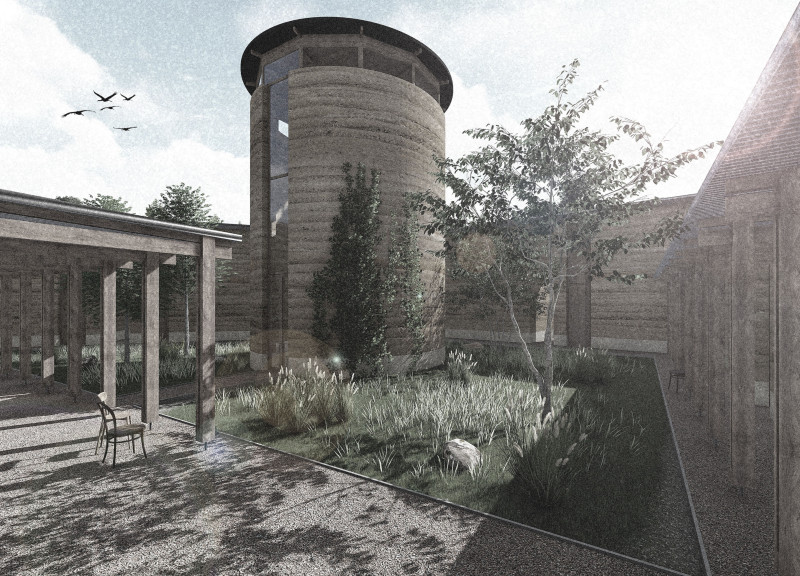5 key facts about this project
The primary function of the Poetry Cloister is to create a communal space where artists can retreat and immerse themselves in their craft. The layout is meticulously organized around a central courtyard, a communal heart that promotes interaction among residents, visitors, and the natural surroundings. This layout effectively facilitates a variety of activities, including workshops, readings, and collaborative projects, strengthening the bonds within the artistic community.
In terms of important architectural details, the design integrates two primary building forms that frame the courtyard. The northern structure is dedicated to public programs, including meeting spaces and administrative areas, while the southern segment focuses on accommodation for guests. This carefully delineated zoning supports the diversity of activities that take place while ensuring that private spaces remain tranquil and secluded. The relationship between indoor and outdoor spaces is emphasized through large openings in the walls, allowing natural light to permeate the interior while providing unobstructed views of the surrounding forest.
Material choice plays a vital role in the overall aesthetic and environmental sustainability of the Poetry Cloister. The extensive use of rammed earth harmonizes the built environment with the natural landscape. This material not only provides excellent thermal mass but also contributes to a sense of solidity and permanence. In addition, locally sourced wood enhances the structure’s connection to the regional architectural vernacular, ensuring that design decisions are in line with cultural traditions. Together, these materials create an atmosphere that feels inherently organic and inviting, providing comfort without compromising the architectural intent.
One of the notable aspects of the design is its commitment to ecological sustainability. Efforts have been made to utilize passive design strategies, such as maximizing daylight and ensuring natural ventilation throughout the buildings. The architecture is organized to follow the natural contours of the land, allowing the forest and built form to coexist harmoniously. This unique approach not only contributes to the environmental integrity of the project but also enriches the aesthetic experience for its users.
The concept of 'covered promenades' weaving throughout the site is another distinctive feature, providing sheltered pathways that connect various functions. This design element integrates the buildings while protecting occupants from the elements, promoting ease of movement between spaces. These promenades enhance the communal experience, allowing visitors to roam comfortably while enjoying the connection to nature.
Overall, the Poetry Cloister stands as a testament to thoughtful architectural design that balances the needs of its users with a deep respect for the environment. It encourages artistic expression and communal engagement, creating a nurturing atmosphere for individuals in pursuit of their literary endeavors. Those interested in exploring this project further are encouraged to delve into the architectural plans, sections, and designs to gain a comprehensive understanding of the innovative ideas and details that characterize the Poetry Cloister project.


























