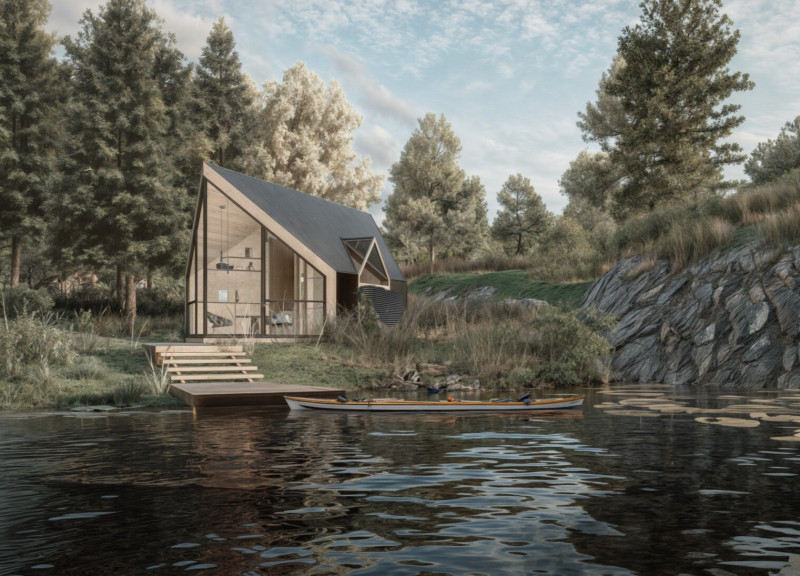5 key facts about this project
Functionally, the Oasis Retreat provides a unique blend of communal and private spaces, promoting social interaction while also allowing for personal solitude. Central to its design is a communal area that serves as the heart of the retreat, encouraging gatherings and fostering connections among guests. Surrounding this focal point are private living quarters which are thoughtfully arranged to maximize both privacy and views of the stunning red rock formations that characterize the Sedona landscape. Each space is designed to enhance the experience of its occupants, with large windows and open layouts that invite natural light and create a seamless flow between indoor and outdoor environments.
The architecture of the Oasis Retreat incorporates advanced design strategies that prioritize sustainability while addressing the climatic conditions of the region. One of the most notable approaches is the use of rammed earth walls, which provide significant thermal mass. This choice not only contributes to energy efficiency but also offers a rich, earthy texture that resonates with the surrounding environment. The incorporation of reclaimed timber, sourced from local structures, adds a layer of historical context and warmth, while promoting the project's commitment to sustainability and resource conservation.
Moreover, the retreat features large glass elements, including floor-to-ceiling windows and sliding doors, that dissolve the barriers between inside and outside. This design decision enhances the occupants' connection to the natural surroundings, allowing breathtaking views to become part of the living experience. Complementing this feature are strategically placed outdoor areas, including terraces and an infinity pool that appears to merge with the horizon, enhancing the ambiance and providing spaces for relaxation.
The incorporation of green roofs is another distinguishing characteristic of the design, leveraging local flora to provide insulation and minimize water runoff. This not only reduces the ecological footprint of the structure but also contributes to local biodiversity—a crucial consideration in a fragile ecosystem like that of Sedona. The use of locally sourced sandstone for exterior facades signifies a strong connection to the geological identity of Sedona, as well as reinforcing the project’s durability and environmental adaptability.
Unique to the Oasis Retreat is its emphasis on biophilic design, which aims to create beneficial connections between occupants and nature. Features such as indoor gardens, natural water elements, and the careful selection of materials echo the surrounding landscape, further enhancing the retreat's role as a restorative environment. The deliberate design choices made throughout the project reflect a broader commitment to promoting wellness and mindfulness among its users, positioning the retreat as more than just a place for accommodation, but as a space for self-discovery and healing.
In summary, the Oasis Retreat stands as a testament to thoughtful architectural design that prioritizes sustainability, community, and a profound connection to the natural environment. The project's unique integration of local materials, innovative design strategies, and an emphasis on biophilic principles showcases how architecture can enhance both individual experience and collective well-being. For those interested in delving deeper into the specifics of the project, including architectural plans, architectural sections, and other architectural designs that inform this retreat, exploring the complete project presentation would provide valuable insights into this extraordinary endeavor.


























