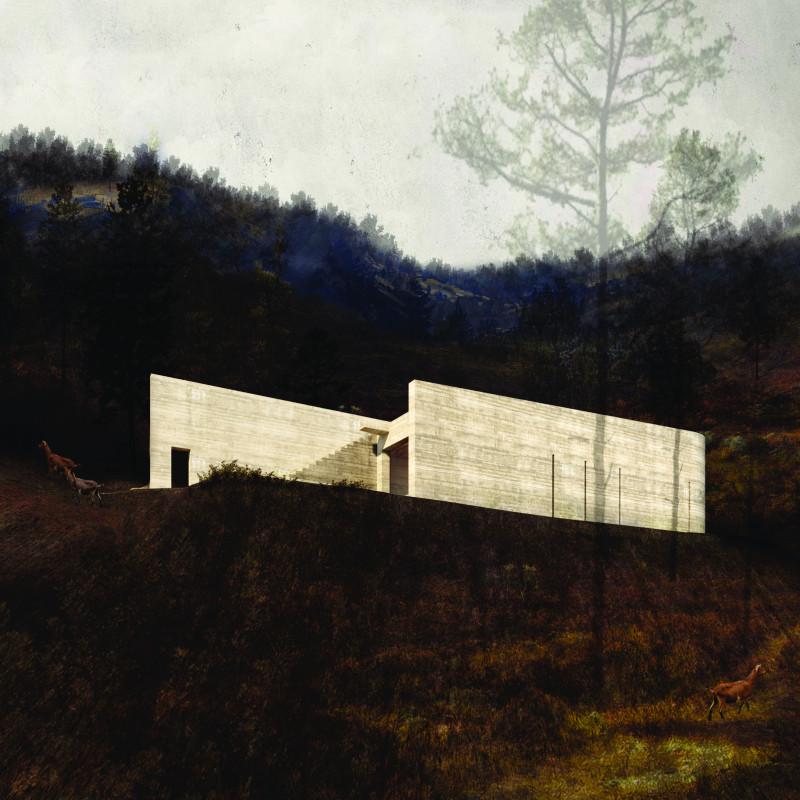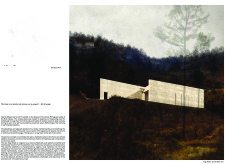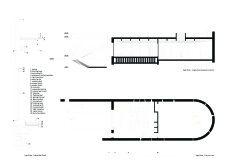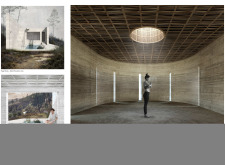5 key facts about this project
The Yoga Shala project is located in Vale de Moses, Portugal. This architectural design serves as a dedicated space for yoga practice and meditation, emphasizing a harmonious relationship between the built environment and nature. It is conceptualized as a sanctuary that promotes mindfulness, encouraging users to engage both physically and spiritually while embracing the serenity of its surroundings. The project’s spatial organization enhances both individual retreats and communal activities, fostering a sense of connection among users.
The design philosophy focuses on simplicity and sustainability. With an open floor plan, the space allows for flexible configurations to accommodate various classes and gatherings. Natural lighting is extensively utilized through large windows and skylights, creating a bright and inviting environment. The use of earthy tones contributed by the materials used presents a warm atmosphere, aligning with the overall purpose of self-discovery and tranquility.
Innovative Material Selection A distinctive feature of this project is its thoughtful selection of materials, which is integral to its design. Rammed earth is employed for the walls and flooring, providing excellent thermal mass while connecting the building to its site. This material helps regulate indoor temperatures, enhancing comfort without relying heavily on mechanical heating or cooling systems. Wood is prominently used in structural elements, contributing to the aesthetic warmth while ensuring structural integrity.
The integration of glass facilitates a seamless connection between indoor and outdoor spaces, allowing users to engage with nature directly. The thoughtful placement of windows not only maximizes daylight but also frames views of the landscape, reinforcing the building's connection to its environment. Additionally, the use of cork in various applications ensures sound insulation, making the space conducive to meditation and reflection.
Sustainable Design Approaches Sustainability is a core principle of the Yoga Shala's design. The project incorporates passive design strategies, such as thermal labyrinth systems for natural cooling. This approach ensures a reduced environmental footprint while promoting user comfort. Rainwater harvesting systems are integrated to collect and utilize rainwater, further emphasizing the project's ecological focus.
The architects have also considered biodiversity in the landscape design, planning the structure's footprint carefully to preserve existing flora and fauna. This integration of sustainable systems and ecological awareness positions the Yoga Shala as a model for future architectural endeavors, demonstrating that mindful design can coexist with the natural environment.
For further exploration of this project, including details on architectural plans, sections, designs, and ideas, interested readers are encouraged to delve deeper into the presentation of the Yoga Shala.


























