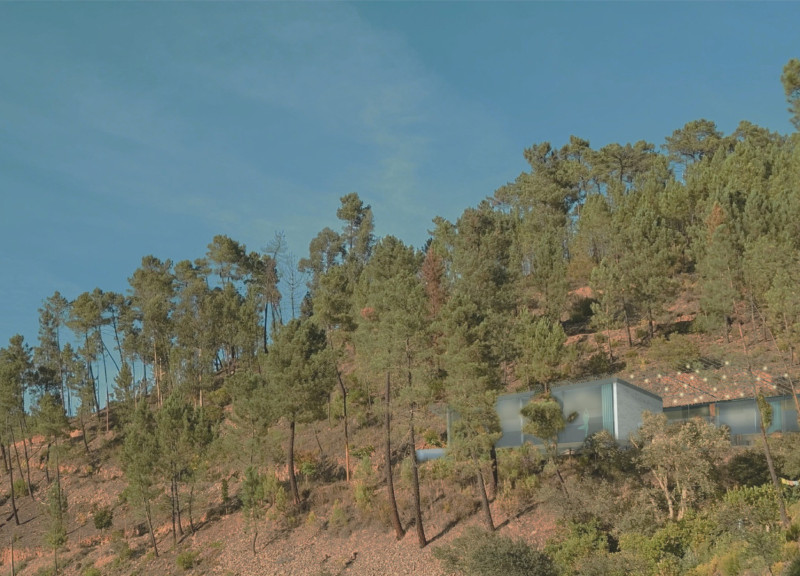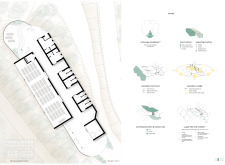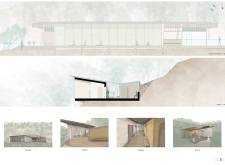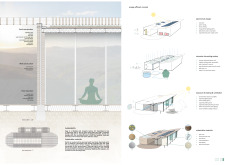5 key facts about this project
The Omhill Yoga House functions primarily as a multi-purpose space catering to yoga practitioners and visitors seeking tranquility. The central feature is a spacious yoga studio designed to accommodate group sessions, featuring large windows that provide expansive views of the forest, facilitating a sense of openness and connection to nature. In addition to the yoga studio, the facility includes private rooms for overnight guests, changing areas, restrooms, and utility spaces that support the operational needs of the retreat.
Unique Design Approaches
The design approach for the Omhill Yoga House focuses on sustainable building practices, utilizing local and eco-friendly materials such as rammed earth, wooden slats, and green roofing. The use of rammed earth not only enhances thermal insulation but also allows the structure to blend with the landscape visually. This material choice reflects a dedication to environmental stewardship, as does the incorporation of solar power systems for energy needs and rainwater harvesting for resource management.
The architectural layout is also distinctive, with a configuration that encourages movement through both the built and natural environments. Pathways are designed to guide visitors through the landscape, enhancing the overall experience of the retreat. The structure's orientation maximizes natural light while providing sheltered outdoor areas that foster community interaction.
Sustainability and Integration
The Omhill Yoga House exemplifies principles of sustainability through both design and functionality. Climate adaptability is achieved using natural ventilation strategies and careful placement of windows for optimal lighting, reducing the reliance on artificial heating and cooling systems. The facilities are engineered to minimize environmental impact while promoting health and well-being for users.
In summary, the Omhill Yoga House in Vale de Moses stands as a clear representation of contemporary architectural design dedicated to wellness and sustainability. For those interested in exploring the architectural nuances and in-depth planning of this project, it is encouraged to review the architectural plans, architectural sections, and architectural designs that reveal further insights into this innovative facility.


























