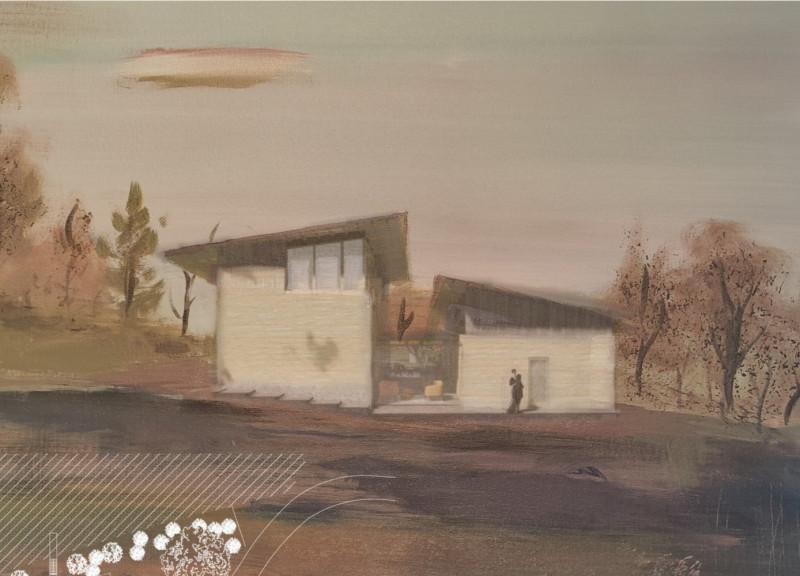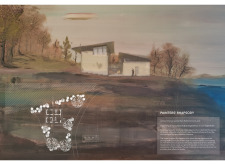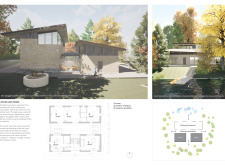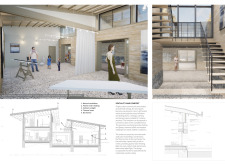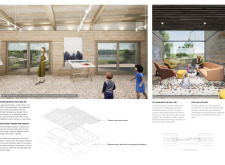5 key facts about this project
The primary function of the Latvian Lake House is to provide a dual-purpose experience that accommodates both residential living and dedicated studio spaces for various artistic endeavors. The spatial layout consists of two distinct volumes: one designed primarily for residential purposes and the other dedicated to workshop spaces for painting and carpentry. This thoughtful configuration encourages a seamless flow between the two areas, making the house not only a home but also an interactive environment where creativity can thrive.
Key elements of the design focus on the relationship between the structure and its environment. The large sliding windows in the living areas frame expansive views of Cernostes Lake, inviting natural light and fostering a sense of tranquility. This engagement with the exterior landscape is central to the project, allowing for unobstructed interactions that enhance both living and creative experiences. The integration of outdoor vistas into the daily life of the residents exemplifies how architecture can support well-being and inspiration.
Materiality plays a significant role in the overall design of the Latvian Lake House. The structure primarily utilizes rammed earth as a foundational building material, providing thermal mass properties that moderate indoor temperatures and create a warm ambiance. The choice of locally sourced timber for the roof and internal finishes not only showcases traditional craftsmanship but also reinforces the project's commitment to sustainable practices. Additionally, terrazzo flooring is employed throughout key areas, offering durability and an inviting texture that aligns with the artistic nature of the occupants.
A unique aspect of this design is the open-plan configuration that facilitates flexible use of interior spaces. The workshop areas are designed with adaptability in mind, allowing artists to configure them according to their specific needs and engage in various creative activities. This degree of flexibility encourages collaboration between residents and fosters a dynamic environment conducive to artistic exploration.
The architectural design also incorporates environmental considerations through strategies such as passive solar shading and natural ventilation. These elements collectively enhance the house's sustainability, minimizing reliance on mechanical systems for heating and cooling. Furthermore, special features like bat habitats integrated into the structure illustrate a commitment to biodiversity, allowing the home to coexist harmoniously with local ecosystems.
The aesthetic of the Latvian Lake House is characterized by a balance of modern simplicity and natural textures. This is particularly evident in the design of the central gallery, which serves as a pivotal hub for both personal reflection and public engagement with art. The varied ceiling heights and open layouts throughout create an experience that feels expansive yet intimate, further highlighting the project's thoughtful approach.
Ultimately, the Latvian Lake House is an architectural project that embodies the intersection of nature, creativity, and sustainable living. It provides a unique perspective on how design can enhance the quality of life for its inhabitants while remaining in tune with the environment. To gain a deeper understanding of this project, including its architectural plans and sections, readers are encouraged to explore the presentation further. Such insights will illuminate the nuanced architectural ideas and approaches that define this exceptional retreat.


