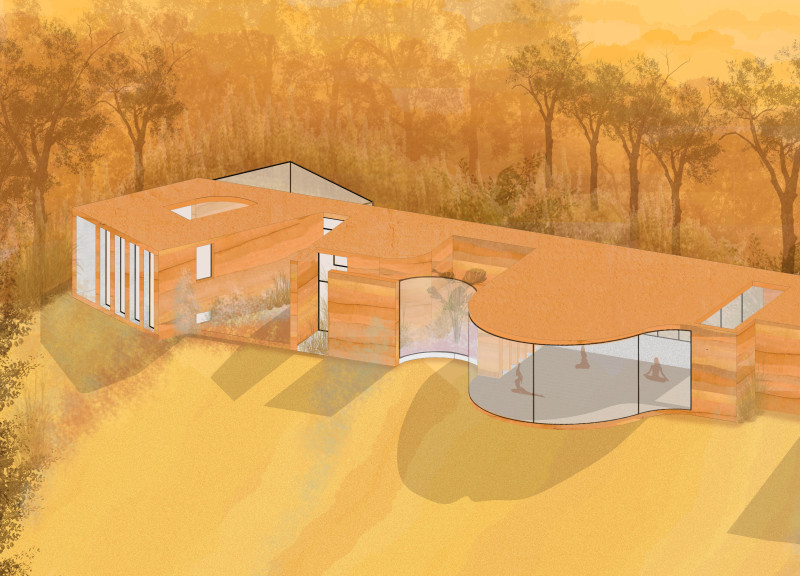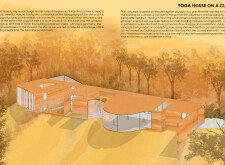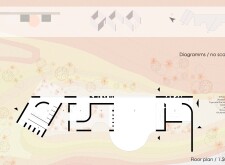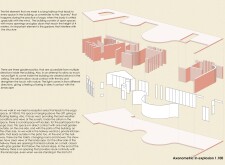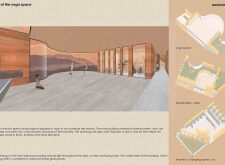5 key facts about this project
Functionally, the Yoga House serves as a dedicated space for yoga classes, meditation, and relaxation. It accommodates various activities and provides essential facilities such as changing rooms, showers, and communal areas. The central yoga practice space, expansive and open, is strategically oriented to capture views of the landscape, promoting a sense of openness and tranquility. Large glass panels allow natural light to flood the interior, establishing a direct dialogue between the practitioners and the changing hues of the sky, while outdoor garden spaces serve as additional zones for contemplation and connection with nature.
Key components of the design include its unique spatial organization, which marries functionality with environmental responsiveness. The entrance area greets visitors warmly, leading them into an inviting hallway that flows through the building. This circulation space reinforces the idea of a journey, echoing the migratory aspect of yoga practice. Adjacent to the main yoga area are thoughtfully placed amenities designed to facilitate convenience without compromising the retreat's peacefulness. The integration of gardens and patios into the design enhances the user experience, providing areas for informal gatherings and quiet reflection.
A notable aspect of the project is its commitment to sustainable architecture. The primary material used is rammed earth, which not only provides excellent thermal mass but also integrates seamlessly into the natural cliff environment. This choice reflects a careful consideration of ecological principles, reinforcing the building's connection to the landscape. Furthermore, the incorporation of local materials, such as wood for flooring and interior fixtures, enhances the building’s environmental resonance. Concrete is thoughtfully used in wet areas for durability, ensuring that functional aspects of the design do not detract from its aesthetic integrity.
The architectural design principles employed in this project emphasize fluidity and organic forms that mimic the contours of the surrounding topography. This approach allows the building to blend with its environment rather than standing in stark contrast to it. The careful consideration of sightlines ensures that users not only enjoy the benefits of natural light but also remain engaged with the stunning views that the cliff location provides. In doing so, the architecture serves as a backdrop for meditation and concentration, enriching the practice of yoga.
It is also important to note how the project embodies a multi-functional ethos. By creating spaces that can be adapted for different activities—be it individual meditation sessions or communal yoga classes—the Yoga House fosters a sense of community and shared purpose. This adaptability encourages users to engage with the space in various ways, enhancing the overall experience.
In summary, the "Yoga House on a Cliff" represents a profound exploration of how architecture can enhance personal well-being while respecting and enhancing the natural environment. The project stands out for its thoughtful material choices, seamless integration with the landscape, and commitment to creating a peaceful, functional space for yoga and contemplation. For a deeper understanding of the innovative architectural ideas, design concepts, and detailed structural aspects of this project, readers are encouraged to explore the architectural plans, sections, and overall presentation to appreciate the thoughtful intricacies embedded within this unique architectural endeavor.


