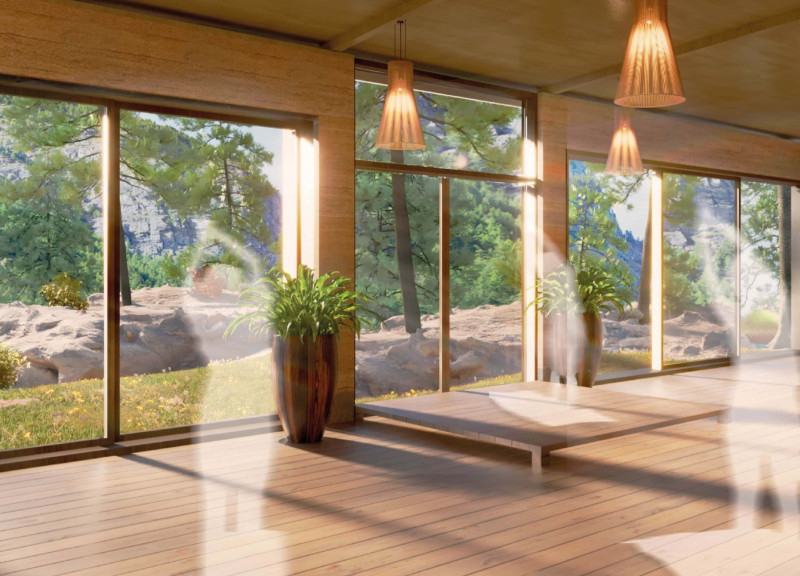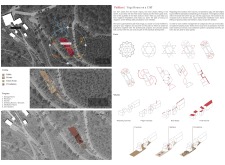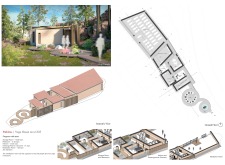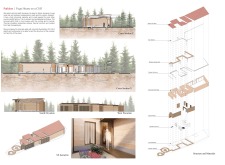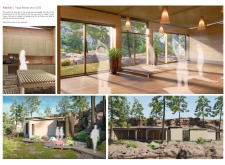5 key facts about this project
Functionally, the yoga house serves as a sanctuary for individuals seeking respite from the fast pace of daily life. It is designed to facilitate both communal activities and private reflection, accommodating various practices that foster mental and physical well-being. The architectural layout incorporates public areas for group sessions and private spaces for individual contemplation, striking a balance that enhances the user experience.
The project’s design showcases a careful analysis of the site's unique characteristics. The zoning strategy is methodically divided, with public areas marked to invite community engagement, while private sections offer solitude for personal practices. Green spaces are interspersed throughout, promoting a seamless connection with nature and enriching the experience of tranquility. Circulation pathways are designed to guide users intuitively through the landscape, ensuring thoughtful movement connecting key spaces.
A focus on volumetric exploration defines the architecture of the yoga house. The use of varying ceiling heights creates different spatial experiences, transitioning from intimate low spaces to grand open areas, inviting users to engage with the architecture on multiple levels. This thoughtful manipulation of volume enhances the interplay of solid and void, fostering a sense of openness that encourages reflection and introspection.
The materiality of the project is another aspect that sets it apart. The yoga house employs an array of sustainable materials that not only address aesthetic considerations but also focus on ecological stewardship. Rammed earth is utilized for walls, providing structural integrity and exceptional thermal performance, while the use of wood contributes warmth and texture. Additionally, concrete bases ensure stability against the cliff’s terrain, and asphalt tile roofs offer durability and weather resistance. The chosen materials reflect a commitment to sustainability and local sourcing, minimizing the ecological footprint while maximizing aesthetic appeal.
Unique design approaches define this project. The holistic spatial experience is crafted to be responsive to the emotional and physical states of its users, creating an inviting atmosphere that evolves with each movement through the building. The circular design elements, notably the central courtyard, emphasize community engagement, allowing users to interact naturally while also providing ample spaces for individual meditation and yoga practice. Large windows and openings integrate the interior with the breathtaking views offered by the cliffside location, making nature an integral part of the yoga experience and allowing natural light to flood the interiors.
In summary, "Pathless: Yoga House on a Cliff" represents a meaningful exploration of architecture that prioritizes wellness and community connection. By merging sustainable design practices with thoughtful spatial planning, the project creates a nurturing environment for both individual introspection and collective engagement. To gain a deeper understanding of this architectural endeavor, including its architectural plans and sections, as well as the innovative architectural ideas that inform its design, readers are encouraged to explore the project presentation for further insights.


