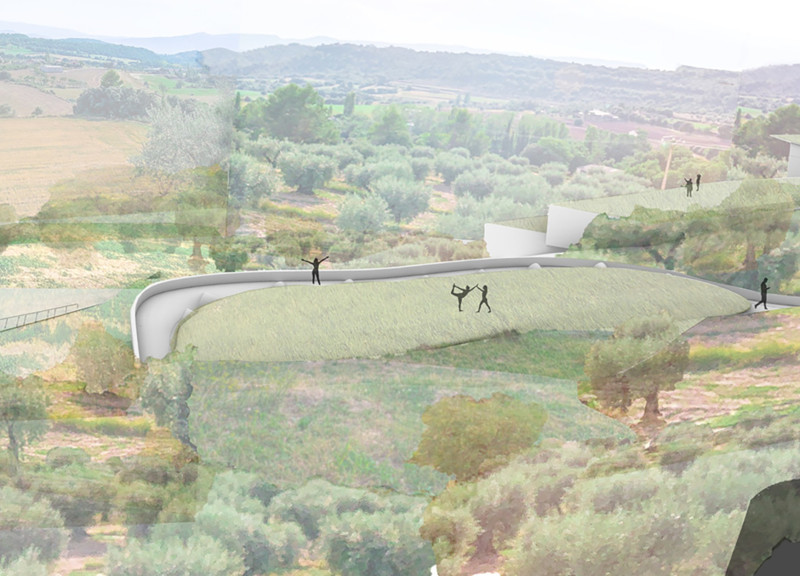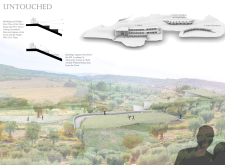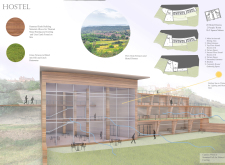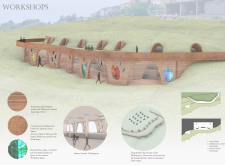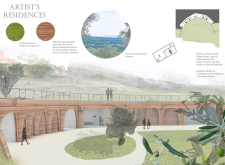5 key facts about this project
The design emphasizes the importance of community engagement and artistic expression, providing spaces for workshops, artist residences, and a hostel, all carefully arranged to minimize visual intrusion from the town below. This thoughtful configuration enhances the sense of privacy and tranquility, encouraging creativity among its inhabitants. The buildings are intentionally designed to be partially underground, allowing them to nestle into the hillside, which reduces their visibility while fostering a more intimate relationship with the landscape.
Materials play a crucial role in the articulation of the project. With rammed earth as the primary building material, the design benefits from its excellent thermal mass properties, allowing for natural temperature regulation within the spaces. This choice not only supports sustainability but also provides a tactile surface that resonates with the local geology. Grass terraces enhance the project’s environmental performance by promoting water retention, which contributes to the overall ecological balance of the site. Glass elements are thoughtfully integrated to maximize natural light and connect the interiors with the stunning vistas, fostering a sense of openness and fluidity throughout the spaces.
The aesthetic appeal of the design is further enriched through the use of Corten steel, which offers durability and a rusted appearance that harmonizes with the earthy tones of the landscape as it weathers over time. Incorporating stained glass in key areas enhances the interior environment by introducing playful light patterns while paying homage to traditional techniques that resonate with the area’s cultural heritage.
What sets "Untouched" apart is its deliberate approach to architecting spaces that invite exploration and interaction. Pathways lead visitors on a journey through the site, subtly revealing views and changing perspectives as they ascend towards the buildings. This design encourages a deeper connection with the landscape, creating opportunities for quiet reflection and communal gatherings alike. The allocation of public and private spaces illustrates a keen awareness of social dynamics and personal needs, offering areas that foster both interaction and solitude.
The project highlights a commitment to sustainable practices, prioritizing natural heating and cooling techniques that reduce reliance on external energy sources. The strategic orientation of the buildings and their earth-embedded design contribute to energy efficiency, while features designed for natural ventilation further enhance occupant comfort.
In essence, "Untouched" reflects a cohesive vision of what contemporary architecture can achieve in terms of creating resilient, environmentally-sensitive spaces for human habitation. The combination of innovative design strategies, thoughtful material selection, and respect for nature culminates in a project that offers not only functional spaces but also a profound sense of place and purpose.
To delve deeper into the intricacies of this architectural project, including architectural plans, architectural sections, and architectural designs, readers are encouraged to explore the full presentation of "Untouched." Engaging with these elements will provide further insights into the architectural ideas that underpin this thoughtful design.


