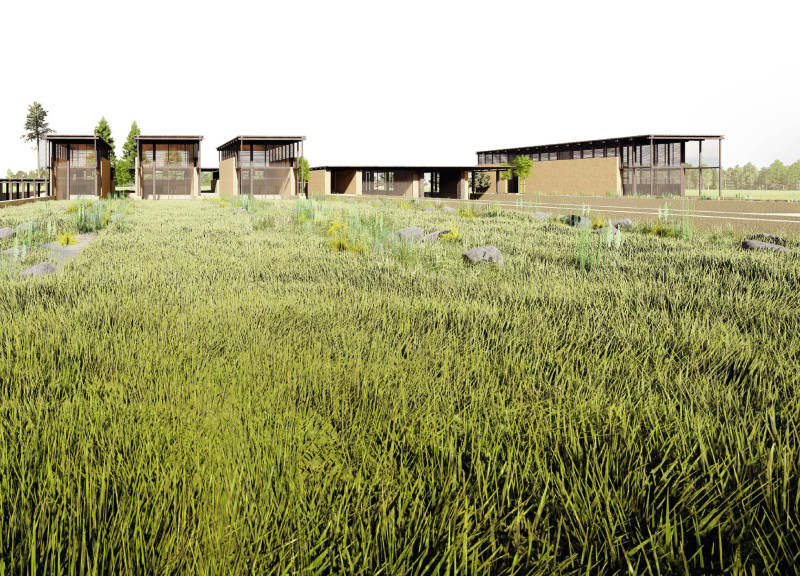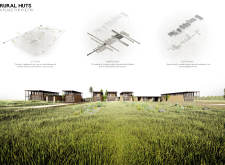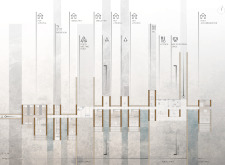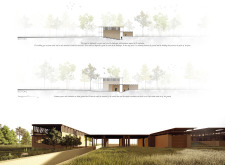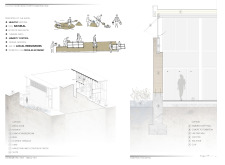5 key facts about this project
The primary function of the project is to offer a space that not only provides accommodation but also encourages communal interaction among residents engaged in literary and artistic pursuits. The layout consists of several interconnected huts, each thoughtfully oriented to take advantage of natural light and views, while providing privacy and connection to the outdoors. This configuration reflects the importance of both personal solitude and community engagement, allowing residents to connect with each other in shared spaces designated for discussions and collaboration.
The architectural details reflect a commitment to sustainability and a deep respect for the context in which the project resides. The use of rammed earth as the primary building material exemplifies this ethos, providing excellent insulation properties while ensuring a minimal carbon footprint. This material choice, along with locally sourced wood and strategic glass placement, allows the huts to blend seamlessly into the landscape while optimizing natural light and thermal comfort.
Unique design approaches characterize this project, particularly in its focus on environmental harmony. The roofs, designed with generous overhangs, serve to provide shade and shelter, further enhancing the indoor-outdoor relationship that is a central theme of the design. By thoughtfully embedding certain portions of the huts into the earth, the project minimizes its ecological impact while creating a unique spatial experience that feels both intimate and connected to nature.
The emphasis on communal areas within the design is particularly noteworthy. These spaces act as a nexus for social interaction among residents, reinforcing the project's primary goal of fostering a creative community. Whether through shared gardens, gathering spaces, or communal workshops, the layout deliberately encourages collaboration and the sharing of ideas.
Aspects such as rainwater harvesting systems and passive ventilation techniques are engineered into the design, demonstrating a commitment to sustainable living. These features not only reduce the environmental footprint but also serve as practical expressions of the architectural ideas at play, showcasing how thoughtful design can enhance daily living while respecting the natural ecosystem.
The architectural presentation provides an insightful look into various components including architectural plans, architectural sections, and architectural designs that reveal the project’s nuanced approach. Each detail reflects a well-considered strategy to blend aesthetics, functionality, and sustainability. By examining these elements, one can gain a deeper appreciation for the thought and care embedded in each phase of the project’s design.
Exploring the full presentation of "Rural Huts: A Place for Poetry" offers a comprehensive understanding of this architectural endeavor. Each aspect, from the unique materiality to the design layout, invites an appreciation of how architecture can serve both functional needs and creative aspirations in a rural context. Readers are encouraged to delve into the accompanying architectural plans and sections for further insights into this thoughtfully conceived project.


