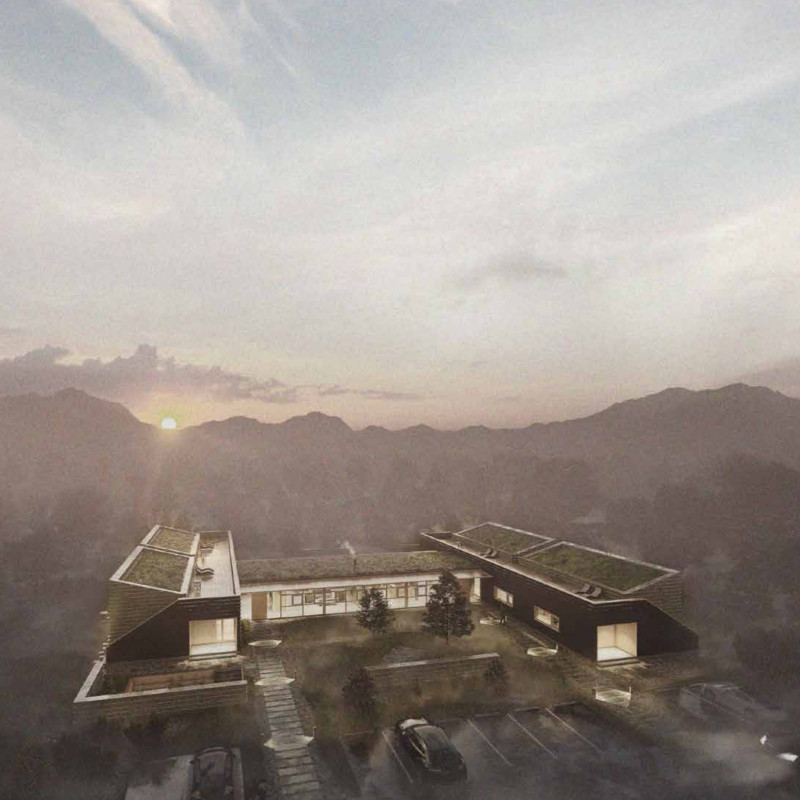5 key facts about this project
The architectural design employs a clear and considered layout, consisting of two elongated structures that mirror each other, with a central connecting space that serves as a communal hub. This arrangement not only facilitates a division between private accommodations and shared spaces, but it also promotes social interaction among guests. The careful orientation of the buildings enables each guest room to capitalize on expansive views of the surrounding scenery, allowing natural light to flood the interiors throughout the day.
One of the most significant aspects of this project is its commitment to sustainability and the use of local materials. Much of the guest house is constructed from rammed earth, a material that resonates with Iceland's rich geological character while also providing excellent thermal performance. This choice reflects a contemporary understanding of eco-friendly building practices, demonstrating that architecture can harmonize with its environment without compromising on aesthetics or functionality. Complementing the rammed earth are elements such as wood, reed insulation, and low-fired mud tiles, which ensure the building remains warm and welcoming while being structurally sound.
The design also prioritizes the well-being of guests by incorporating thoughtful details throughout the spaces. Common areas are designed with generous ceiling heights and expansive glass façades, which enhances the feeling of openness and connection to the surroundings. The use of natural materials inside resonates with the earthy aesthetic of the exterior, creating a seamless transition between indoor and outdoor spaces. By employing a 360-degree glass wall in the central structure, the design ensures that guests are constantly aware of the natural beauty surrounding them, subtly reminding them of the peace and tranquility offered by nature.
Unique design approaches define this guest house. The architectural form is characterized by its duality—the mirrored buildings enhance the symmetry of the project while each space is cleverly designed to respond differently to climate and seasonal variations. This consideration for environmental responsiveness showcases an understanding of local weather patterns and the importance of adapting to them. For example, the angled roofs facilitate rainwater harvesting, which can be utilized for irrigation of surrounding landscapes.
The central hub becomes the beating heart of the guest house, encouraging interactions amongst guests through strategically placed communal areas, such as lounges and outdoor spaces with fire pits. This design decision emphasizes the importance of community in a retreat setting. Instead of isolating guests within their rooms, this project seeks to create an atmosphere where social bonds can flourish, enhancing the overall experience of the stay.
Additionally, the project embodies modern architectural ideas that focus on minimalism without sacrificing coziness. The layout promotes fluid movement between spaces, ensuring that guests feel connected to their surroundings while enjoying privacy. The attention to detail in various architectural sections highlights a commitment to craftsmanship and the thoughtful assembly of materials.
In essence, the Iceland Thermal Springs Guest House stands as a testament to what contemporary architecture can achieve when mindful design harmonizes with the environment. It showcases the effective use of sustainable materials, innovative spatial organization, and a deep respect for Iceland's natural beauty, offering an enriching experience for its visitors. For those interested in exploring the architectural plans, sections, and designs that shape this project, a closer look at the comprehensive presentation will provide valuable insights into the thoughtful approaches and ideas that have been woven into the fabric of this remarkable guest house.


























