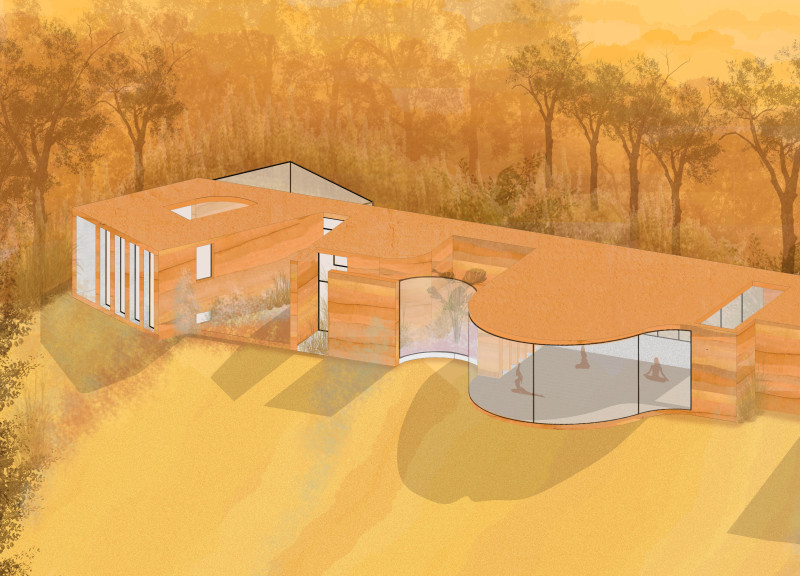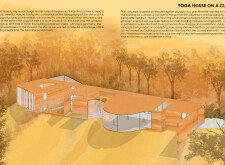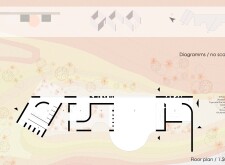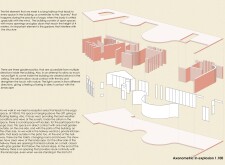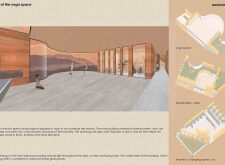5 key facts about this project
The primary function of the Yoga House is to serve as a dedicated space for yoga practitioners. The design includes a yoga studio, reception area, changing rooms, and ancillary facilities such as showers and a kitchenette. The overall layout encourages movement through open spaces and connections between indoor and outdoor environments, promoting an immersive experience in nature.
The architectural design showcases rammed earth as the main structural material, selected for its ecological benefits and thermal efficiency. This choice minimizes the building's environmental footprint while enhancing its aesthetic connection to the landscape. Additional materials, such as concrete and glass, are incorporated for functional purposes. The use of large windows allows natural light to flood the interior, reinforcing the connection to the outdoors while maintaining a tranquil setting.
The unique approach of this project lies in its adaptive spatial configuration. The yoga studio covers an area of approximately 100 square meters, optimally oriented to capture natural light and panoramic views. The integration of multiple gardens and patios within the project enhances the user experience, offering spaces for meditation and relaxation that complement the practice of yoga.
The overall design emphasizes simplicity and a fluid layout that reflects the principles of yoga, where each area flows into the next, mirroring the journey of practice. Furthermore, the high ceilings and expansive openings create a sense of openness and airflow, essential for a calming atmosphere.
Exploring the architectural plans, sections, and designs in detail will provide deeper insights into the innovative aspects of the Yoga House on a Cliff. Consider examining the architectural ideas that drive the design to appreciate the thoughtful integration of function and environment.


