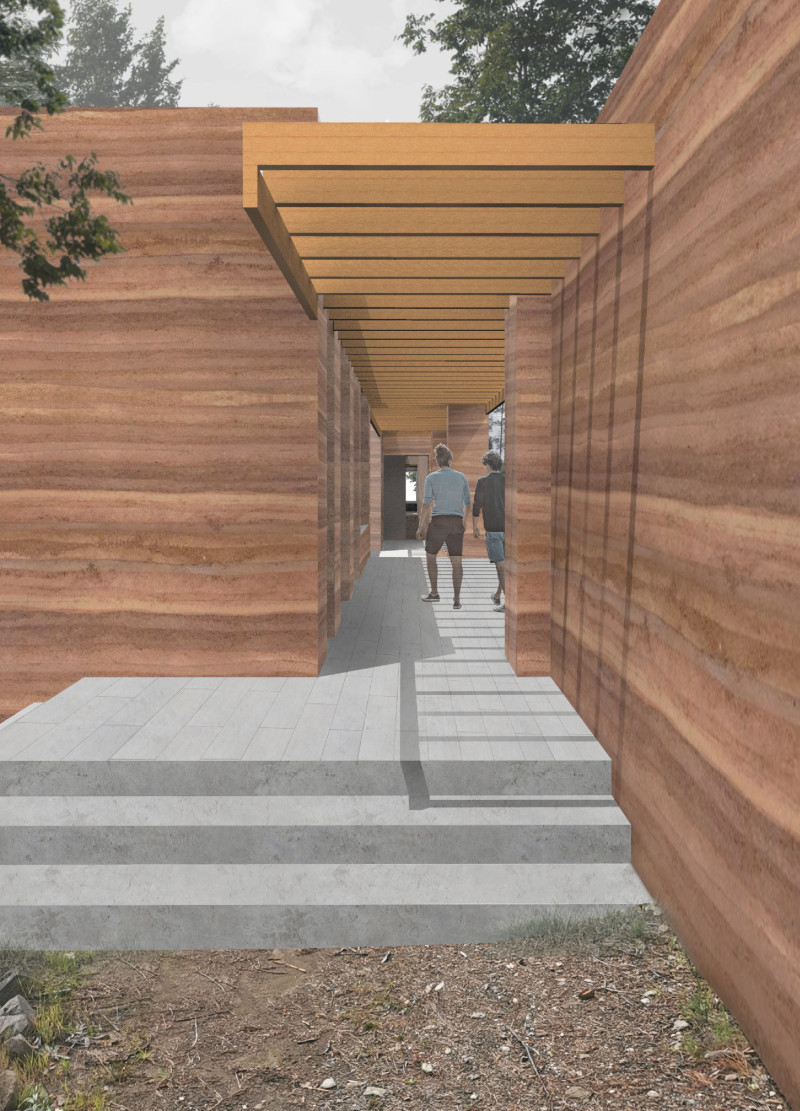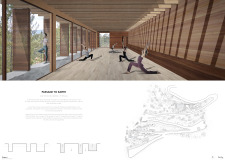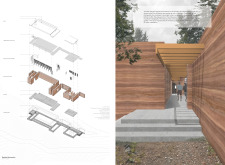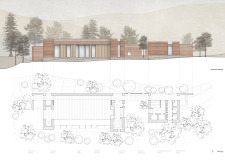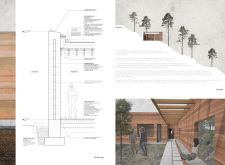5 key facts about this project
The structure is configured to accommodate various activities, such as yoga sessions, communal gatherings, and personal reflection. Its spatial organization supports both individual practices and social engagement among users, fostering a sense of community. The building features a main yoga shala, meditation gardens, communal kitchens, and designated areas for relaxation, each designed with specific functional intents.
Materials play a critical role in the project’s identity. The use of rammed earth for the walls enhances thermal regulation, an approach conducive to sustainability, while timber contributes warmth and structural integrity. Concrete is utilized for the foundation, providing stability, and glass is incorporated to maximize natural light, creating bright, inviting spaces. Stone pavers connect the building to the landscape, facilitating smooth transitions between indoor and outdoor environments.
This project distinguishes itself through several unique design approaches. One key aspect is its alignment with the natural contours of the landscape, minimizing its impact on the environment while maximizing views. The manipulation of light through strategically placed openings allows for an immersive experience, drawing visitors outdoors and encouraging exploration of the surrounding scenery. The design prioritizes passive environmental strategies, specifically through the use of insulated materials that reduce reliance on mechanical heating and cooling.
The architectural approach integrates cultural references with modern techniques, embracing traditional Portuguese building practices while employing contemporary design principles. By doing so, the Passage to Earth not only fulfills functional requirements but also stands as a testament to the relationship between architecture, community, and nature.
For a comprehensive understanding of the Passage to Earth project, including architectural plans, sections, and other detailed aspects of the design, readers are encouraged to explore the project presentation for deeper insights into its architectural ideas and design outcomes.


