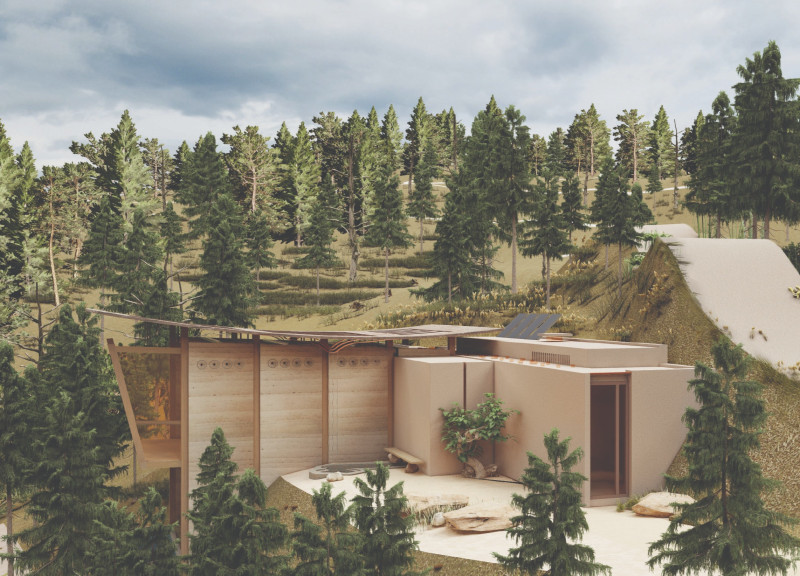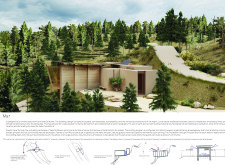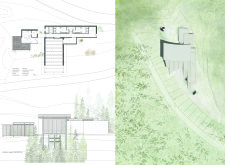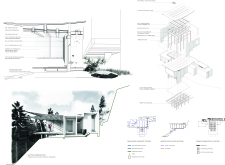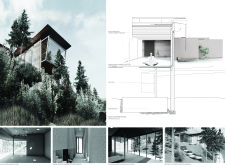5 key facts about this project
At its core, this project is designed to foster a deep connection with the environment and promote wellness among its visitors. The architecture facilitates various functions, offering spaces for communal gatherings, reflection, and physical activity. Key components of the design include a tea house, yoga studio, living quarters, and verdant gardens. Each area is deliberately arranged to encourage flow and interaction among guests while providing moments of personal tranquility.
One of the most notable aspects of this architectural endeavor is its commitment to using local materials, which not only reduces environmental impact but also enhances the project’s sense of place. The primary construction material is rammed earth, chosen for its thermal efficiency and aesthetic qualities. This material allows the retreat to maintain comfortable temperatures naturally, negating the need for conventional heating and cooling systems. Additionally, timber is utilized for structural and aesthetic purposes, creating a warm and inviting atmosphere that resonates with the natural setting.
The use of expansive glass elements throughout the project plays a critical role in connecting indoor and outdoor spaces. By maximizing natural light and framing views of the surrounding landscape, the design seamlessly blends the architecture with its environment, enhancing visitors' experiences and encouraging them to engage with the natural beauty that envelops the retreat. The presence of oculi and strategically placed openings not only allows for generous light but also creates dynamic shadows and visual interest throughout the day.
Sustainability is a recurring theme in the project, illustrated by the incorporation of photovoltaic solar panels to provide renewable energy. Water conservation strategies, such as rainwater harvesting systems, ensure that the building minimizes its ecological footprint while promoting self-sufficiency. This thoughtful approach extends to the detailed landscaping that surrounds the retreat, featuring gardens that offer both food and medicinal vegetation, thereby enhancing the connection between people and their environment.
The architectural layout of the retreat guides visitors on a journey of discovery. As guests approach the building, a meandering pathway invites contemplation and prepares them for the experience ahead. The design encourages exploration of both communal and private spaces, which are carefully proportioned to balance intimacy and openness. This organization is essential in creating an atmosphere conducive to reflection and reconnection, allowing individuals to step away from the stresses of daily life.
The retreat's focus on accessibility is also noteworthy. Every area is designed with inclusivity in mind, ensuring that it accommodates a diverse range of visitors and providing ease of movement throughout the building. This careful attention to detail reflects a broader understanding of wellness—physical comfort and accessibility are integral to the retreat's mission.
In considering unique approaches within the architectural framework, the project exemplifies a modern interpretation of "ma," a Japanese concept referring to the space between two entities. The design emphasizes the importance of the voids, not just the solid forms, creating a dialogue between spaces. This philosophy resonates throughout the architecture, where the interplay between built and natural environments fosters a sense of peace and balance.
Overall, the architectural design of this retreat in Valle De Moses serves as a model for future projects that seek to harmonize with their surroundings while promoting sustainability and community engagement. The careful selection of materials, attention to ecological concerns, and thoughtful spatial organization collectively contribute to a design that respects its context and encourages a deeper connection to the landscape and to oneself. For those interested in exploring the intricacies of the design further, reviewing the architectural plans, sections, and various ideas can provide deeper insights into the intentions behind this meaningful architectural project.


