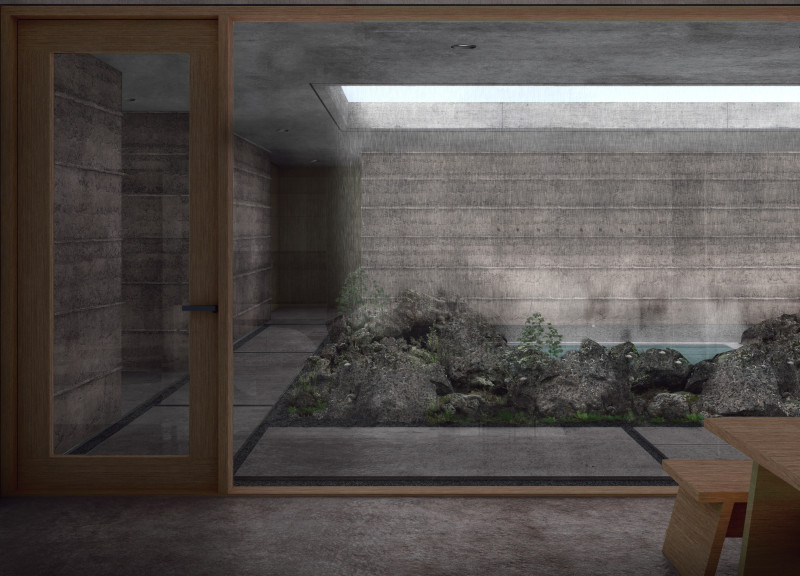5 key facts about this project
This architectural design serves as a refuge for visitors seeking to immerse themselves in the serene Icelandic environment while also engaging with its rich cultural heritage, particularly the tradition of communal bathing. The spatial organization is meticulously crafted to foster a connection between the built environment and the stunning surrounding landscape. Central to the design is an expansive inner void that acts as a natural atrium, drawing the outside in and allowing for unobstructed views of the unique lava fields and birch forests that encapsulate the site.
The unique elements of this project begin with its thoughtful layout. A central courtyard, accentuated by a circular garden, serves as both a recreational space and a connection point for guests. This arrangement encourages a sense of community, allowing visitors to gather and interact while still providing a sense of privacy for individual apartments. Each accommodation unit is designed to face outward, maximizing views while providing a comfortable and enclosed space for relaxation.
Materiality plays a crucial role in the project's execution. The primary structural component is rammed earth, chosen for its sustainability and thermal properties. This material not only enhances the building’s energy efficiency but also resonates with the Icelandic landscape, anchoring the structure within its environmental context. Complementing the rammed earth are reinforced concrete elements that provide robust structural support. Additionally, wood is used for cladding and interior finishes, introducing a natural warmth that contrasts with the more rugged external materials.
Throughout the design process, there is a clear emphasis on blending sustainability with functionality. The choice of materials and construction techniques reflects a commitment to minimizing environmental impact, consistent with contemporary architectural values. The interplay between the internal and external spaces is designed to facilitate a seamless transition between the built environment and nature, promoting a deeper connection with the landscape.
One of the standout features of this project is its approach to communal facilities. The kitchen and dining areas are not merely functional spaces; they are envisioned as catalysts for social interactions. Open to the central courtyard, these spaces foster a spirit of togetherness, echoing the Icelandic cultural practice of sharing meals and experiences. The layout of private units further supports this philosophy, offering varied configurations that cater to different guest needs while ensuring comfort and privacy.
The architectural design ultimately aims to create a versatile environment that accommodates a wide range of visitors. By carefully considering both communal gathering spaces and private retreats, the project underscores the importance of balance between social interaction and personal relaxation.
In summary, "An Oasis of Calm" is not only an architectural project; it is a well-considered interpretation of the relationship between architecture and its natural surroundings, resonating with cultural traditions. The unique design approaches taken in this project, from the use of sustainable materials to the emphasis on communal spaces, illustrate a commitment to creating an enriching and harmonious environment. For those interested in further exploring the intricate details of this architectural design, including architectural plans, sections, and innovative design ideas, a comprehensive presentation of the project is highly recommended. This will provide a deeper understanding of how this architectural endeavor integrates with its landscape and cultural context.


























