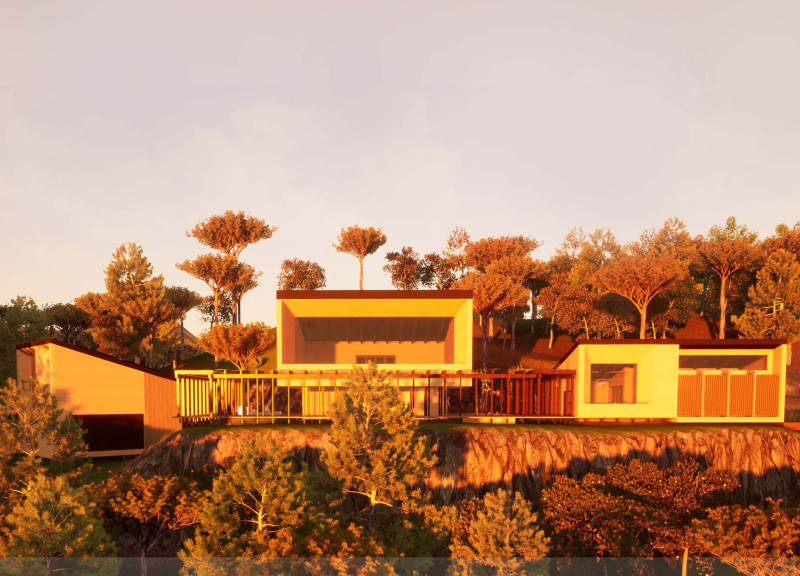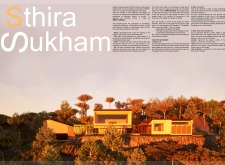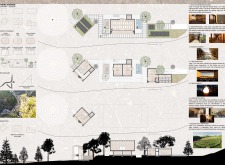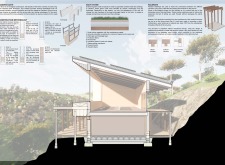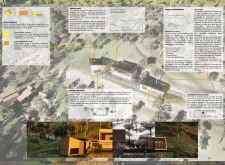5 key facts about this project
The design emphasizes a connection to the four elements—Earth, Water, Fire, and Air—integrating these concepts into every aspect of the architecture. This integration not only informs the layout but also creates a cohesive environment where users can engage in various activities, from yoga and meditation to communal gatherings and workshops. At the heart of the retreat are distinct functional areas, each meticulously planned to serve a purpose while enhancing user experience.
Key features of Sthira Sukham include the Vale de Moses Building, which acts as the entrance and welcome area, establishing a warm initial interaction for visitors. This building is designed to transition clients from the outside world into the retreat's calming atmosphere. The walkways that interlink various spaces are designed with particular attention to existing natural features, allowing for seamless navigation that respects and preserves the local environment.
The project incorporates unique water elements that foster relaxation, alongside a meditation labyrinth that encourages introspection and mindfulness. These features are strategically positioned to enhance the sensory experience of the users, creating pockets of calm and engagement throughout the site. The Tibet Building stands out as a central focus for yoga practice, constructed from warm rammed earth and local wood, ensuring both sustainability and aesthetic harmony with nature.
Moreover, communal spaces crafted for interaction and socialization are significant in promoting community engagement among visitors. The Fire Element serves as a hub for shared experiences, emphasizing learning and communal living. The London Building accommodates various workshops that contribute to the educational aspect of the retreat, making it an essential part of the overall user experience.
Central to the architectural approach is the use of sustainable materials that support environmental stewardship. Rammed earth is a predominant feature, known for its excellent thermal mass which aids in regulating indoor temperatures. Local wood plays a crucial role in sustaining the regional economy while adding warmth and comfort. Green roofs are integrated into the design, enhancing biodiversity and minimizing heat gain, which further contributes to the project's sustainability goals.
Sthira Sukham integrates architectural cleverness with its design philosophy. The layout is deeply informed by yoga practices, specifically Trikonasana, which emphasizes balance and harmony. This philosophy is manifested not just in the physical design but also through the emotional experience fostered within the retreat. The project takes advantage of solar orientation, ensuring that natural light plays a vital role in the indoor environments throughout the day, enhancing both mood and energy.
Additionally, the principles of forest bathing are woven throughout the design, encouraging visitors to engage with their surroundings on a sensory level. This approach enhances the overall mission of the retreat—promoting well-being through a profound connection with nature, while also supporting mindful living.
The architectural design of Sthira Sukham is a fine example of how thoughtful planning and environmental consciousness can create spaces that nurture well-being and community. Each component of the project serves to reinforce its mission of promoting tranquility and a holistic lifestyle. For those interested in delving deeper into this architectural endeavor, the project presentation offers detailed insights into the architectural plans, sections, and designs that collectively shape this unique retreat experience. Exploring these elements will provide a comprehensive understanding of the innovative ideas that underpin Sthira Sukham.


