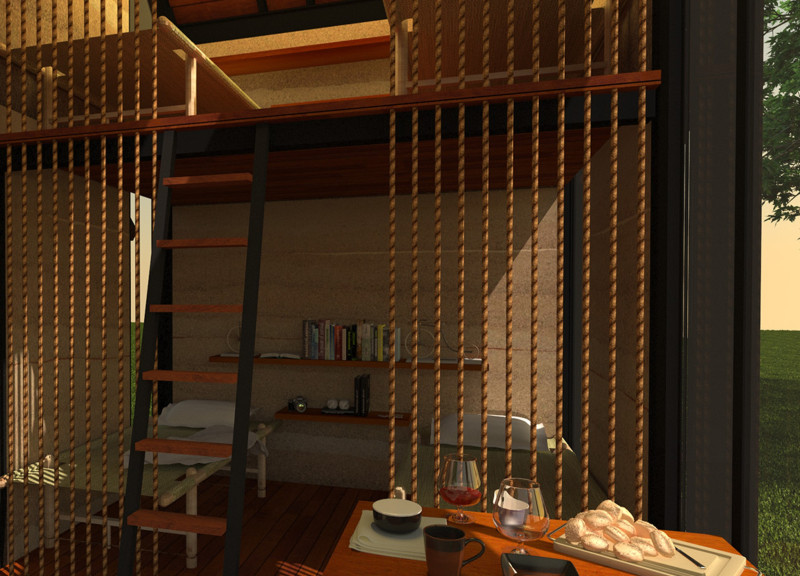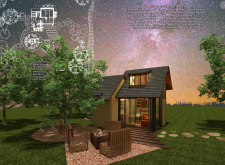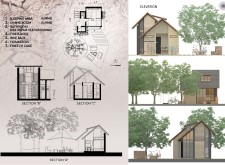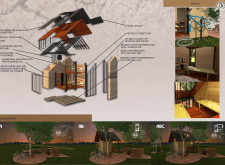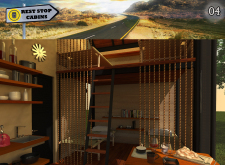5 key facts about this project
At its core, the project represents a profound commitment to sustainability and ecological awareness, aiming to merge human activities with natural surroundings. The architecture encapsulates the principle of retreating from urban distractions while fostering a sense of community and togetherness. It serves a dual purpose: a restful haven for those traversing biking trails and a point of engagement with the surrounding landscape. Through its design, it elevates the idea of simplicity and functionality in a serene setting.
The unique functionality of the project is revealed in its diverse range of facilities. An adequate sleeping area allows for restful breaks, while a cozy dining room serves as a welcoming space for social interaction. The inclusion of a dedicated bike repair station significantly enhances the building's practicality, ensuring that users can maintain their bicycles with ease. The project thoughtfully integrates a bathroom to cater to visitors, contributing to the overall comfort and usability of the space. Outdoor elements, such as hammocks and a stretch cage, promote relaxation and physical engagement, making the space versatile for recreation and leisure.
The architectural design employs a variety of materials that underpin both its aesthetic and functional outcomes. Predominantly, rammed earth is used, celebrated for its thermal mass and environmental benefits. This choice aligns with the project's ethos of utilizing natural components derived from the earth. Clay and wood, both integral materials, further enhance the connection to nature, providing warmth and inviting textures. The use of recycled rubber tires in the roofing system reflects an innovative approach to sustainability, demonstrating an effective repurposing of materials that contribute to the building’s environmental credentials. Additionally, double-glazed glass is utilized to facilitate light infiltration while improving energy efficiency, seamlessly linking indoor and outdoor spaces.
What sets this architectural design apart is its ability to seamlessly blend community-oriented spaces with individual retreats. The thoughtful layout fosters interactions among users, while various amenities cater to their unique needs. The project embodies a modern interpretation of eco-friendly design, showing that architecture can support and enhance outdoor experiences without compromising on comfort or aesthetics.
Moreover, the architectural drawings and sections reveal intelligent spatial organization that maximizes the benefits of natural light and ventilation. The emphasis on user experience guides the design decisions, making full use of the surrounding environment. The result is a harmonious structure that acknowledges human needs while respecting the ecological balance.
The combination of extensive functionality with sustainable materials emphasizes a progressive move towards responsible architecture. This project challenges the notion of what contemporary living spaces can be, inviting users to engage with both the architecture and the landscape around it.
For those interested in a deeper understanding of this project, examining the architectural plans, sections, and design details will provide valuable insights. The “Let’s Go Back to Nature” project exemplifies an admirable approach to creating spaces that are considerate of both their inhabitants and the environment, encouraging all to explore the beauty of design that reflects a commitment to nature.


