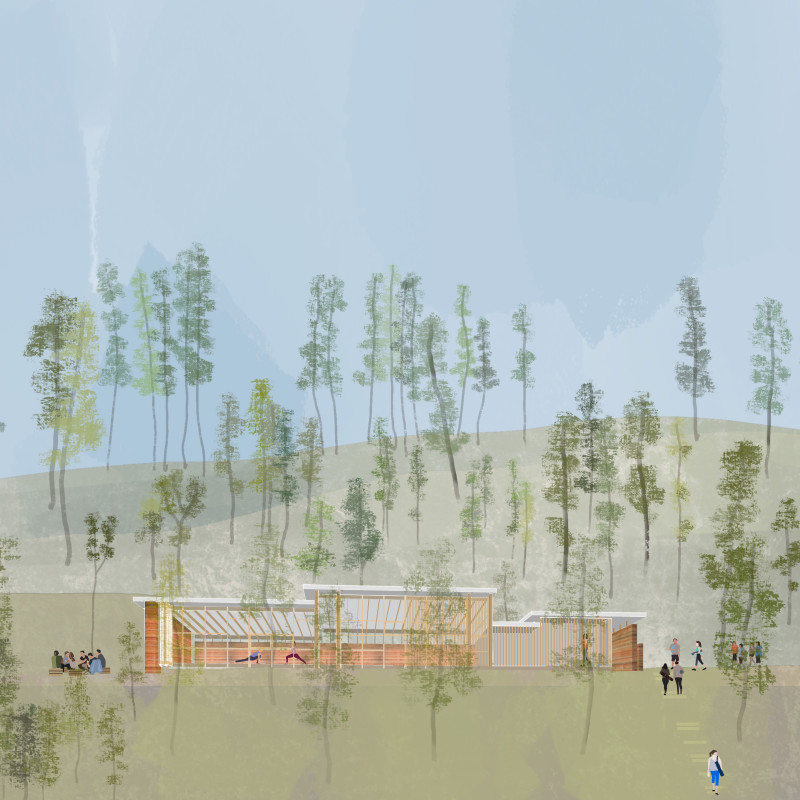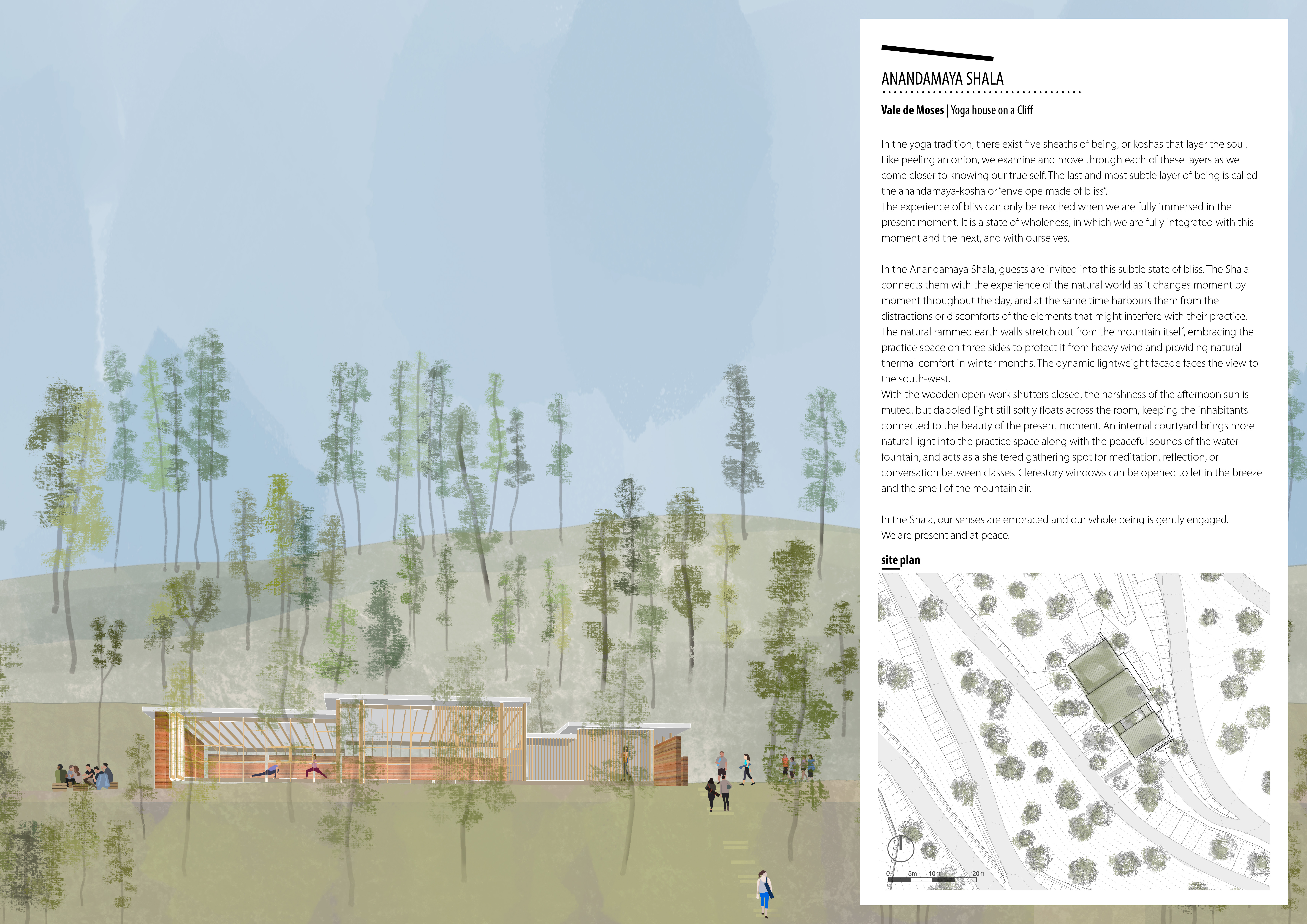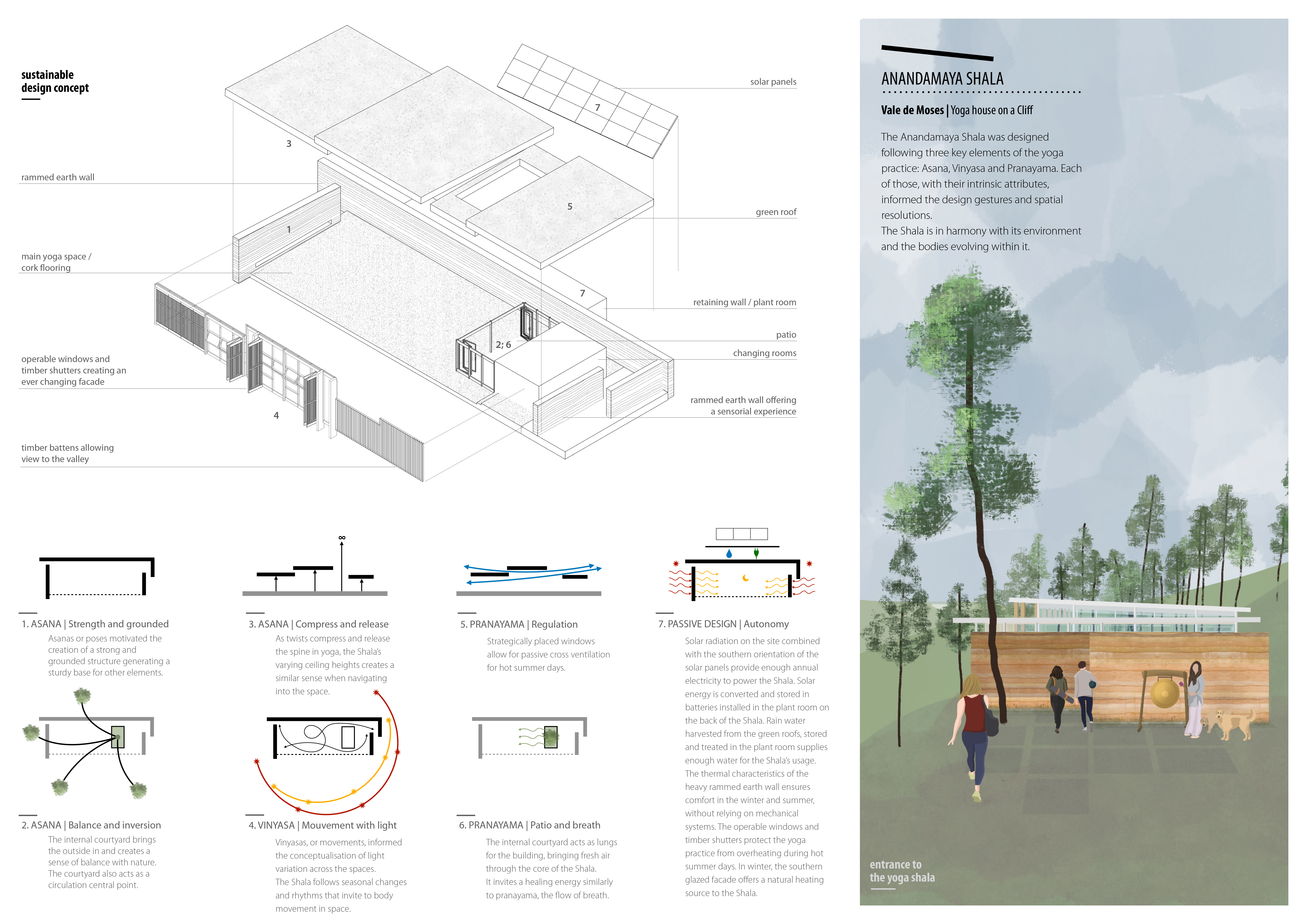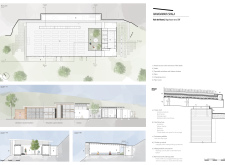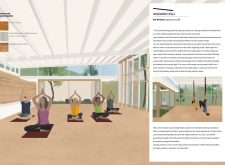5 key facts about this project
The design of the Shala intricately weaves multiple elements that resonate with the core tenets of yoga, such as Asana, Vinyasa, and Pranayama. Each of these aspects influences the spatial configurations, material choices, and environmental context of the building. The main practice area is spacious and open, allowing for movements that reflect the fluidity of yoga. High ceilings and clerestory windows ensure that natural light permeates the interior space, creating an uplifting atmosphere that aligns well with the intention behind yoga practice.
Materiality plays an essential role in this project, reflecting a commitment to sustainability and local context. Rammed earth forms the primary structure, providing not only thermal stability but also creating a palpable connection to the local geography. This material choice evokes a sense of groundedness that is essential for practitioners during their sessions. The use of mountain larch timber for windows and ceilings contributes warmth and a natural aesthetic while promoting a seamless indoor-outdoor relationship. These choices, in combination with cork flooring, enhance the sensory experience and comfort for users, making the Shala an inviting space.
The integration of the Shala with its surrounding landscape is notable. Located on a cliff, it offers sweeping views that engage users with the natural environment and reaffirms the importance of nature within the practice of yoga. Outdoor patios and courtyards serve as transitional spaces, encouraging moments of reflection and relaxation. This thoughtful approach to site integration ensures that every user experience is enriched by their connection to the physical world around them.
Environmental considerations also play a significant role in the design of Anandamaya Shala. The incorporation of solar panels exemplifies a commitment to renewable energy, ensuring that the facility operates sustainably. Natural ventilation through operable windows allows fresh air to circulate, significantly reducing reliance on mechanical systems. Additionally, features such as a green roof for biodiversity and effective rainwater management highlight the project’s dedication to sustainable water practices.
One of the unique aspects of Anandamaya Shala is its flexible façade, which changes with the sun’s movement throughout the day, echoing the impermanence central to yoga philosophy. This dynamic element not only enhances aesthetic appeal but also reinforces the notion that environments can adapt and evolve over time. The design encapsulates the essence of yoga as a practice rooted in flow and transformation, establishing a physical space that encourages these principles.
Anandamaya Shala serves as an innovative architectural expression of wellness and connection to nature, designed with careful attention to the needs of its users and the surrounding environment. By exploring the architectural plans, sections, and designs of this project, readers can gain a deeper understanding of the artistry and thoughtful considerations that define its creation. The project stands as an invitation for exploration, encouraging individuals to engage with the architectural ideas that shape restorative experiences and reflections on well-being.


