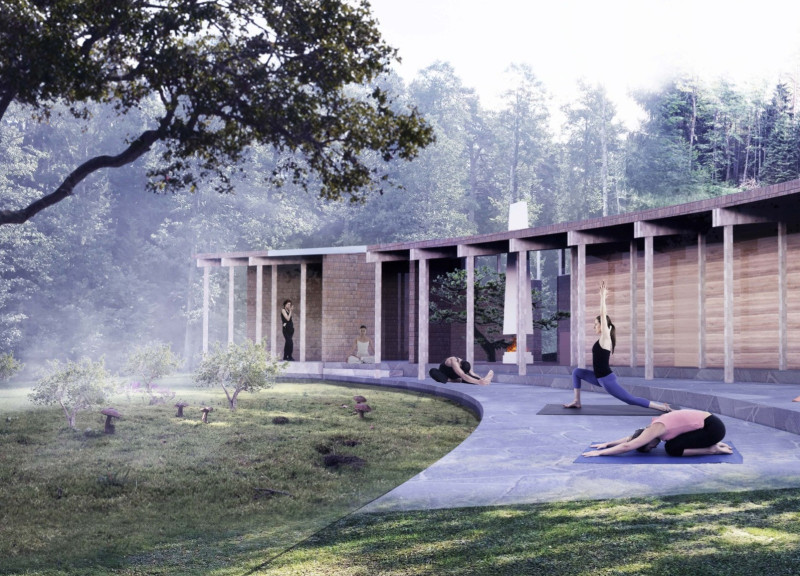5 key facts about this project
At its core, "In Balance" represents a holistic approach to architecture, emphasizing the importance of human well-being in environments that promote introspection and relaxation. The central feature of the design is an expansive yoga and gathering space that invites individuals to engage in both social and solitary activities. This multifunctional area is complemented by a series of private bedrooms and communal facilities, creating a well-rounded experience for residents and visitors alike. The thoughtful layout facilitates interaction while allowing for personal retreat, balancing communal engagement with the need for solitude.
One of the standout characteristics of this project is its spatial organization, which prioritizes accessibility while drawing visitors through a meandering pathway made of natural stones. This intentional design decision not only directs visitors towards the main structure but also immerses them in the landscape, creating a sense of purpose from the moment they approach. As they navigate the pathway, visitors are invited to partake in a reflective journey that enhances their experience of entering this tranquil space.
The material selection plays a crucial role in the overall architectural identity of "In Balance." The project predominantly utilizes rammed earth for its structural elements, demonstrating an alignment with sustainable design principles. This material choice not only provides thermal stability but also connects the architecture firmly to the earth, embodying the project's ethos of grounding users in their environment. In addition to rammed earth, natural stone flooring is employed to create continuity between indoor and outdoor spaces, further emphasizing the integration of the building with its natural context.
The use of sustainable timber throughout the design brings warmth and texture into the interiors, promoting a welcoming atmosphere. Glass partitions are strategically positioned to maximize natural light while maintaining a sense of openness. These elements create a bright and airy quality within the structure, reinforcing the connection between the outdoor landscape and the indoor environment. Furthermore, wood fiber insulation enhances energy efficiency, supporting the project’s commitment to ecological practices.
What sets "In Balance" apart is its unique design approach that prioritizes harmony and sustainability. The architecture thoughtfully responds to its setting, incorporating existing trees and contours into its layout. This sensitivity to the landscape ensures that the building does not detract from the natural beauty of the surroundings but rather enhances it. High windows provide ample sunlight while safeguarding occupants' privacy, allowing them to feel immersed in nature without being exposed.
As a result, the design effectively facilitates a wide range of activities, from group gatherings to solitary meditation, while reinforcing a sense of place and belonging among visitors. The careful consideration of spatial relationships and materiality fosters an environment that truly nurtures the mind and spirit.
For those interested in a deeper understanding of the "In Balance" project, additional details can be explored through various architectural presentations. Engaging with the architectural plans, sections, and designs reveals insights into the project's conception and execution. This architectural endeavor is an excellent example of how thoughtful design can enhance the experience of nature and provide a meaningful sanctuary for individuals seeking balance in today's fast-paced world.


























