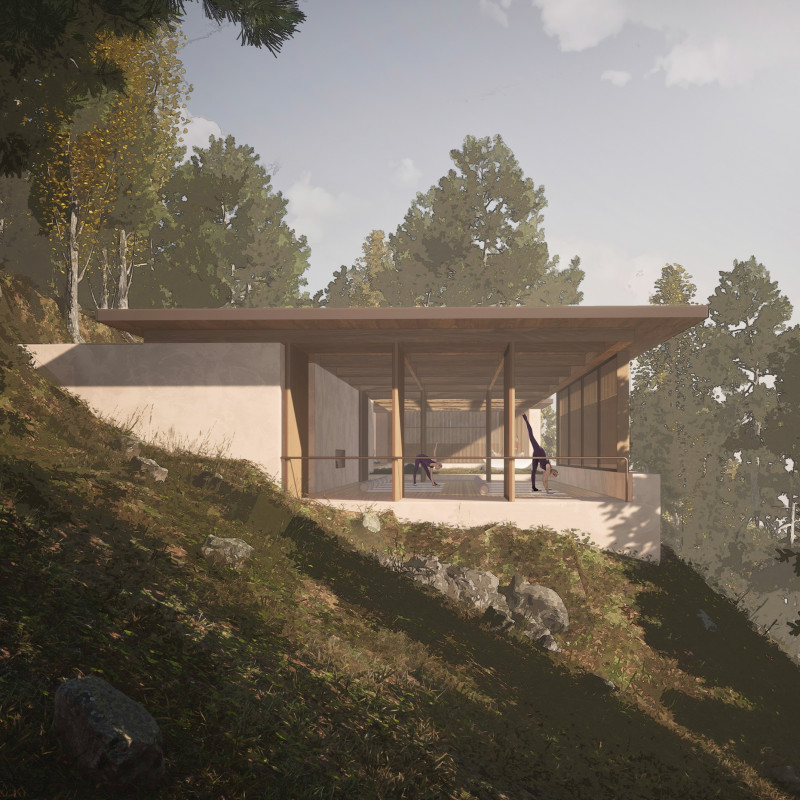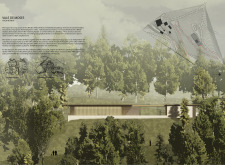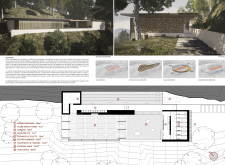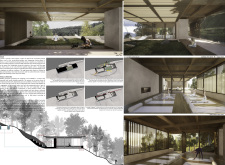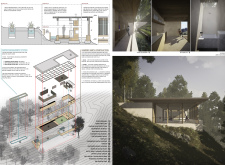5 key facts about this project
Functionally, the Vale de Moses Yoga Retreat serves as a multifaceted space for various activities, including yoga practice, meditation, workshops, and communal gatherings. The architecture is oriented to enhance the user’s relationship with the surrounding environment, providing expansive views that foster a sense of peace and connection to nature. This retreat is not merely a passive space; it actively engages users in their surroundings, guiding them towards a mindful experience that promotes well-being.
The layout of the project is carefully considered to ensure that every element serves a purpose, both practical and spiritual. Key areas include a spacious yoga studio designed to welcome daylight through strategically placed windows, creating an inclusive atmosphere for practitioners. Complementary spaces, such as a small kitchenette and shower areas, are seamlessly incorporated to provide comfort and convenience. The spaces are interconnected by natural pathways that encourage exploration and interaction with the retreat’s landscape.
The design reflects a philosophy of sustainability, utilizing a material palette chosen for its environmental responsiveness. Rammed earth forms the structural basis of the building, providing both thermal mass and an organic connection to the earth. This material choice aligns with the retreat’s emphasis on utilizing local resources, thereby reducing the environmental footprint. Additionally, wood is a prominent feature, selected for flooring and finishes to enhance the warm and inviting nature of the interiors while also ensuring durability.
Glass is employed in the building, particularly for expansive fenestration, allowing for visual continuity between the interior and the natural surroundings. This not only maximizes natural light but also creates a dynamic space where users can feel the shifting qualities of the environment throughout the day. Operable windows offer opportunities for cross-ventilation, creating a comfortable atmosphere that encourages occupants to engage fully with their surroundings.
Unique design approaches characterize this project, particularly in how it addresses ecological sustainability. Incorporating a rooftop garden not only serves aesthetic purposes but also functions as a practical element allied to water management strategies. This garden acts as a living system that collects rainwater, illustrating an adaptive approach to landscape utilization. The conscious choice to promote self-sufficiency through elements like firewood storage acknowledges traditional practices, enriching the overall experience of retreat participants.
Moreover, the integration of outdoor spaces such as terraces and gardens enhances the communal aspect of the retreat, inviting users to gather and reflect in nature. These spaces are not simply adjuncts but are essential to the project’s intent, emphasizing the reality of living closely with the landscape and nurturing connections among users.
The Vale de Moses Yoga Retreat stands as a commendable example of how architecture can foster wellness through mindful design. Its careful integration with the site serves to enhance the retreat experience while promoting sustainable practices that respect the environment. For those interested in understanding the nuances of this architectural endeavor, a closer examination of the architectural plans, sections, and unique design ideas can provide valuable insights into the thought process behind this inspiring project. Exploring the various facets of the Vale de Moses Yoga Retreat will not only enrich one’s appreciation for contemporary architecture but also highlight the significance of designing spaces that resonate deeply with their natural context.


