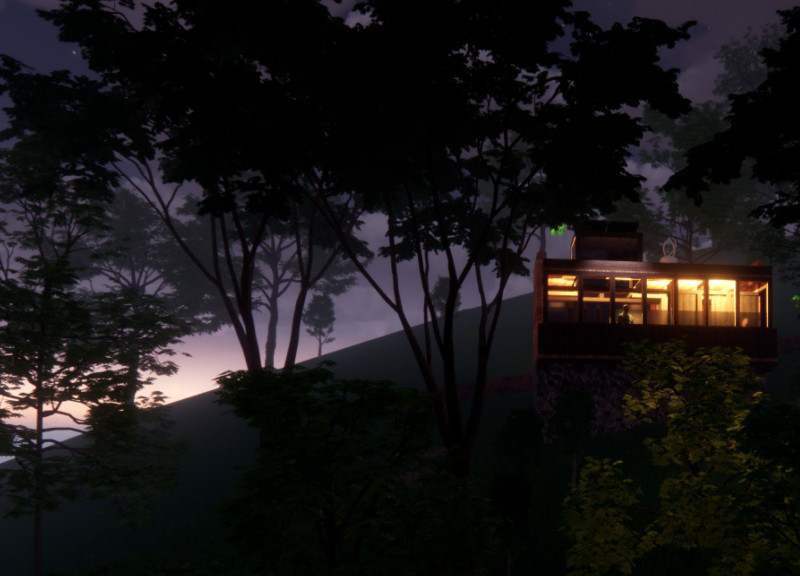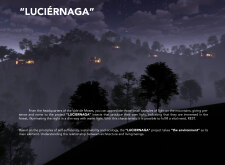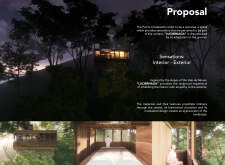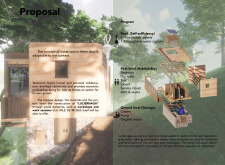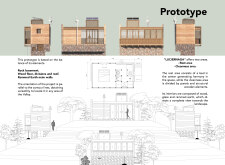5 key facts about this project
At its core, the project aims to create a harmonious environment that prioritizes human connection with nature. The design is both functional and aesthetic, addressing the needs for wellness and relaxation in a tranquil setting. Ultimately, "LUCIÉRNAGA" acts as a refuge, providing individuals with an opportunity to escape the fast-paced modern world and engage in a restorative experience.
The architectural layout consists of modular pods that provide essential amenities. This modularity allows for flexibility in placement, aligning with the natural topography of the valley while minimizing disruption to the existing ecosystem. The design focuses on two main areas: personal resting spaces and hygiene facilities. These carefully considered functions ensure that the experience is both comfortable and aligned with the ethos of sustainable living.
In terms of materiality, "LUCIÉRNAGA" places a strong emphasis on sustainability and environmental integration. The primary material used is rammed earth, which is well known for its thermal properties and suitability for creating structures that blend seamlessly into the surrounding landscape. The walls made of this material reflect the colors and textures of the natural environment. Wood is utilized for flooring and division elements, introducing warmth and an organic touch that fosters a sense of comfort. Large glass windows serve to connect the interior spaces with the breathtaking views of the surrounding foliage, allowing natural light to permeate the pods and establishing an intimate relationship between the inhabitants and their environment.
Sustainability is a key theme throughout the project. The roof design incorporates photovoltaic panels that harness solar energy, promoting energy efficiency and reducing reliance on traditional energy sources. Additionally, the implementation of an atmospheric water capture system provides a sustainable water source, thereby minimizing the ecological footprint. The waste management approach features composting toilets, alongside a gray water system that supports irrigation, ultimately enhancing soil health and promoting local biodiversity.
The unique design approaches of "LUCIÉRNAGA" privilege both aesthetic pleasure and environmental responsibility. By prioritizing natural materials and integrating sustainable technologies, the project presents an architectural model that can influence future designs in ecologically sensitive regions. The careful attention to creating an immersive experience through light, texture, and spatial organization adds to the allure of the project, making it a compelling study in how architecture can encourage a respectful coexistence with nature.
For those interested in delving deeper into the architectural plans, sections, and overall design ideas of "LUCIÉRNAGA," exploring the project presentation will provide a wealth of insights. This exploration can further expand understanding of how innovative architectural ideas can shape environments that promote harmony with the natural world.


