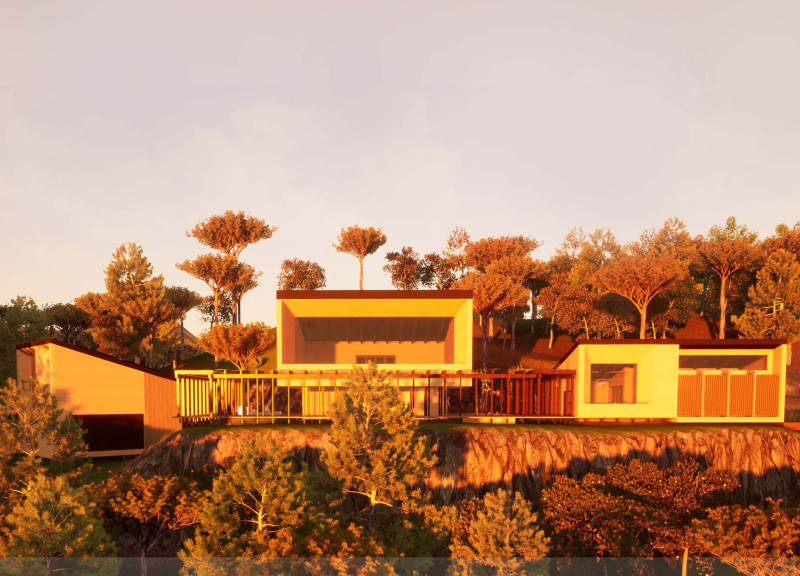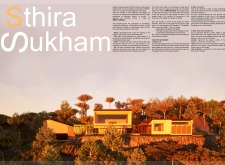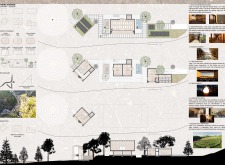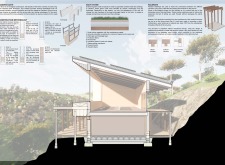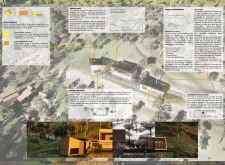5 key facts about this project
Sthira Sukham is an architectural project situated in the natural landscape of Vale de Moses, Portugal. This retreat is designed to serve as a space for yoga and wellness, emphasizing the integration of contemporary architecture with the surrounding environment. The concept is rooted in yoga principles, specifically the idea of balance and tranquility, which is reflected throughout the project's design and functionality.
The primary function of Sthira Sukham is to provide a harmonious environment for relaxation, meditation, and physical wellness. The layout consists of multiple interconnected buildings that facilitate various activities, including yoga practice, workshops, and communal gathering. The thoughtful arrangement of these spaces encourages interaction with nature, offering users a profound sense of connection to their surroundings.
Innovative Material Use and Sustainability
One of the distinctive features of this project is its commitment to sustainability through the use of environmentally friendly materials. The predominant use of rammed earth for structural walls not only enhances the building's thermal performance but also blends seamlessly into the natural landscape. Wood is another key material, applied in walkways and other structural elements, promoting a natural aesthetic while reducing environmental impact. The project also incorporates green roofs that contribute to insulation and biodiversity, reinforcing the ethos of sustainability.
Another unique aspect of the design is the integration of passive solar principles. The positioning of the buildings is meticulously planned to align with solar paths, allowing for optimal natural light while minimizing energy consumption. Additionally, water management features, such as rainwater harvesting systems and waterless toilets, further enhance the project's sustainability credentials.
Spatial Organization and User Experience
The spatial configuration of Sthira Sukham is carefully orchestrated to facilitate a variety of activities while promoting user engagement with the environment. Pathways connect various functional zones, including a reception area, yoga spaces, and communal areas, designed to encourage exploration and interaction.
The incorporation of a meditation labyrinth is a standout feature that emphasizes mindfulness and self-reflection. This thoughtful layout guides users through natural pathways that encourage contemplation, while retaining existing trees and landscape features that enrich the visitor experience. Each zone is deliberately designed to promote a seamless transition between indoor and outdoor spaces, reinforcing the sense of being immersed in nature.
Overall, Sthira Sukham exemplifies a focused approach to architectural design, addressing both functional and environmental considerations. It integrates thoughtful material selection with innovative strategies that prioritize sustainability and user experience. Readers interested in exploring Sthira Sukham further are encouraged to delve into the architectural plans, architectural sections, architectural designs, and architectural ideas to gain a comprehensive understanding of this unique project.


