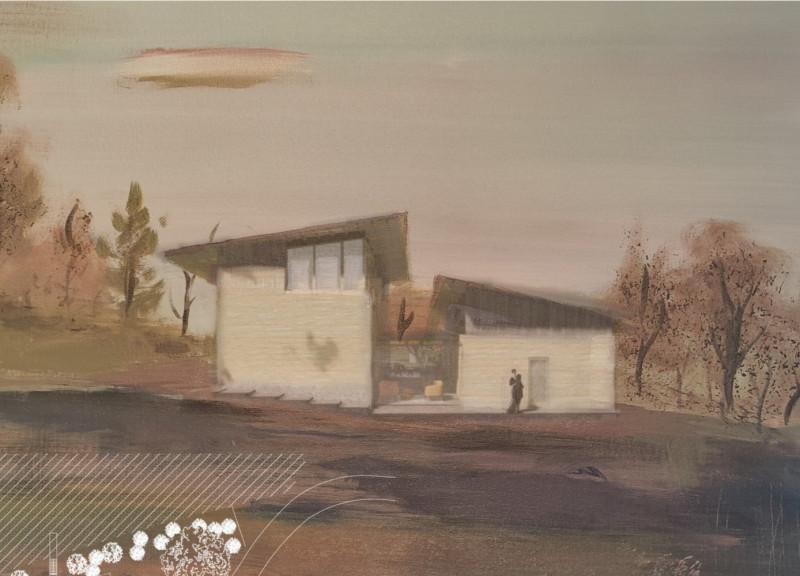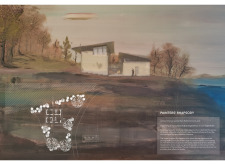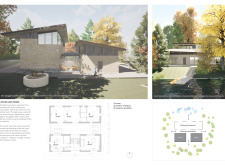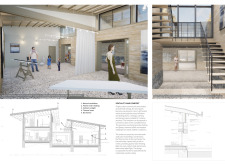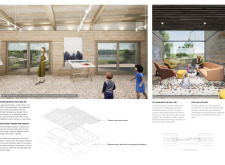5 key facts about this project
The architecture features two primary volumes connected by a gallery, creating a functional yet cohesive flow. The main volume includes living quarters and workshop spaces tailored for various artistic mediums, while the connecting gallery serves as a communal area for exhibitions and gatherings. The careful arrangement of these spaces allows for a supportive atmosphere conducive to artistic endeavors.
Materiality is a key aspect of the design. The use of rammed earth provides thermal mass and local heritage representation. Timber elements, both structural and aesthetic, contribute warmth and sustainability, whereas terrazzo flooring incorporates local aggregates that tie the interior to its geographic context. The selection of these materials reflects not only durability but also a commitment to the project’s environmental integrity.
Unique Design Approaches
The architectural design of the Latvian Lake House showcases an attention to natural integration that sets it apart from similar projects. Large sliding windows are strategically placed to frame views of Cernostes Lake, ensuring visual connectivity with nature while allowing ample natural light to permeate the interior spaces. The exterior deck further enhances this relationship, offering a seamless transition between indoor and outdoor environments.
Another distinctive element is the incorporation of passive solar design principles. The layout allows for optimal seasonal sunlight while minimizing heat gain in summer due to extended overhangs. This approach not only enhances the energy efficiency of the structure but also fosters a comfortable living environment free from dependence on mechanical cooling solutions.
Spatial Organization and Functionality
The functional layout of the Latvian Lake House is designed to accommodate both individual creativity and collaborative work. Each artist has access to private workshops featuring customized spaces for painting and other crafts. The communal gallery area supports exhibitions, providing opportunities for artists to showcase their work to visitors and fellow creators. The balance of private and social spaces encourages creativity while promoting a sense of community among occupants.
The overall design strategy employs flexibility in the use of space, with interior areas that can adapt to different functions over time. High ceilings and operable windows optimize ventilation and air quality, ensuring the house remains comfortable year-round. This adaptability allows the structure to respond to the needs of its inhabitants without compromising its architectural integrity.
To further explore the architectural plans, sections, and design details of the Latvian Lake House, interested readers are encouraged to review the project presentation for a comprehensive understanding of its design elements and architecture. This project exemplifies how thoughtful architectural approaches can create meaningful and functional spaces within a natural context.


