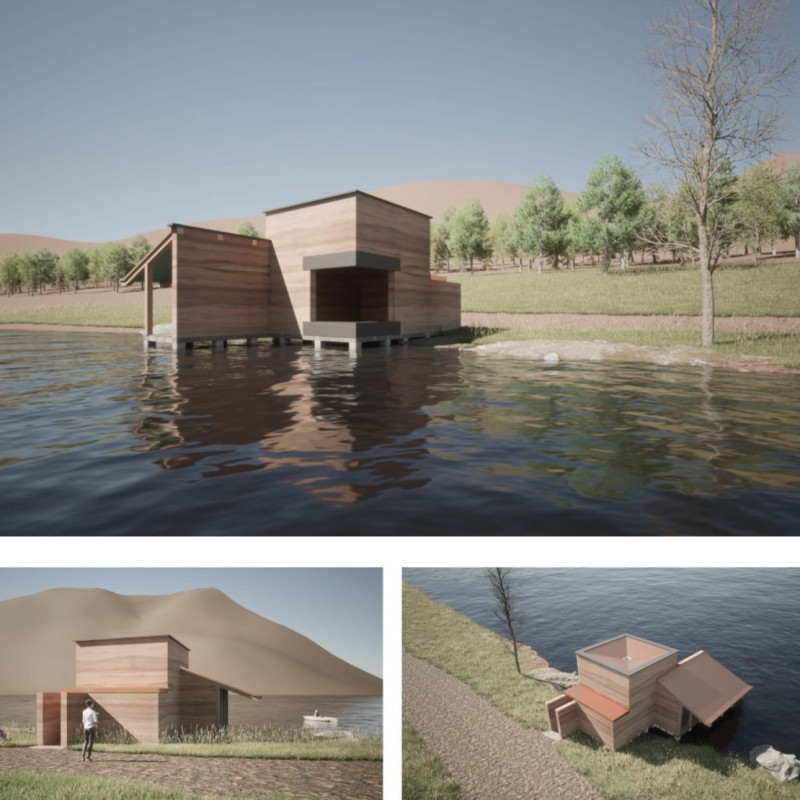5 key facts about this project
At first glance, "ALIVE" captures attention through its cohesive form and use of natural materials. The building features a series of well-defined spaces, each complementing the overall narrative established by the designers. The entrance presents a robust façade constructed predominantly from rammed earth, evoking the rawness of the region's geology and providing a sense of grounding. This choice of material not only enhances the building's thermal performance but also establishes a direct connection to the earth.
Moving through the structure, visitors will find interior spaces that are characterized by their open plans and strategic natural light. Generously sized windows and skylights are intentionally placed to frame views of the surrounding mountains and waters, integrating the external landscape into the experience of the interior. This design approach encourages occupants to move with awareness and contemplation, fostering a deeper understanding of their relationship with the natural elements outside.
A notable feature within the building is the 'Dissolving Wall,' which acts as a metaphor for the impermanence of both architecture and life. This wall is designed to show signs of deterioration, highlighting the passage of time and challenging traditional notions of a building's durability. By embracing the idea of decay, the design encourages occupants to reflect on themes of resilience and transformation, prompting conversations about sustainability and the lifecycle of materials.
The interiors are thoughtfully designed, utilizing timber to accentuate warmth and create a welcoming atmosphere. The juxtaposition of rammed earth with wood creates textural diversity while also maintaining an ecological harmony that echoes the surrounding environment. The choice of materials intentionally aligns with the overarching theme of the project, reflecting the cycles of growth, decay, and rebirth found in nature.
"ALIVE" does not merely function as a physical structure but rather as a vessel for experiences that resonate with the concept of living architecture. The design minimizes the barriers between human activity and the natural world, encouraging interactions that inspire appreciation for both the built and natural environments.
The project exemplifies an innovative approach to architectural design, moving beyond aesthetics or rigid functionality. It embraces the dynamic relationship between a building and its location, inviting users to experience the elements in a meaningful way. All these components work together to enhance the understanding of how architecture can exist symbiotically with nature, serving both as a shelter and a facilitator of connection.
For those interested in delving deeper into the architectural insights captured in "ALIVE," it is encouraged to explore the provided architectural plans, architectural sections, and architectural designs. These documents offer a comprehensive look at the project's conception and the detailed processes that brought this living building to life. Engaging with these materials will provide a richer understanding of the innovative ideas and methodologies employed throughout the project.























