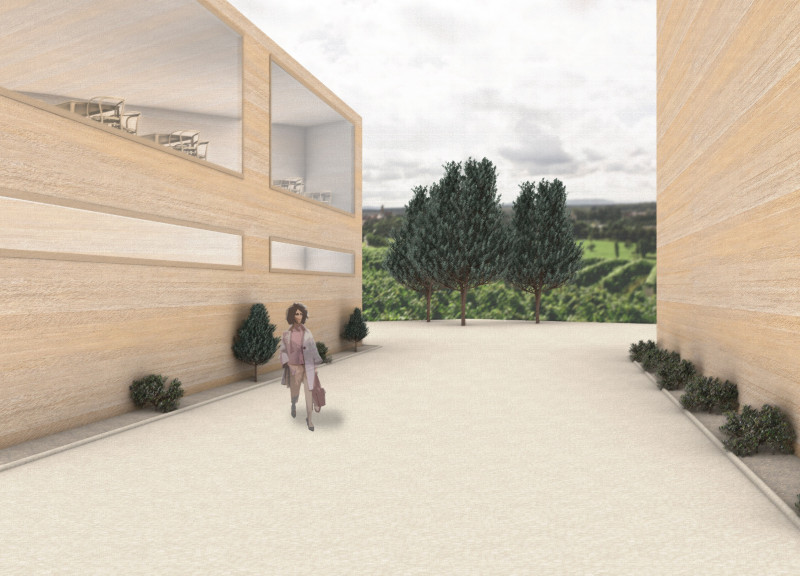5 key facts about this project
Functionally, the project serves as a hotel that offers a variety of room types, all oriented to capitalize on the scenic vistas. Each room's design incorporates expansive windows that not only flood the interiors with natural light but also establish a connection with the wonderful outside landscape. The layout features elements that prioritize comfort and relaxation, providing visitors with direct access to nature through terraces and balconies that extend the living spaces outdoors.
The architectural design utilizes rammed earth, a material chosen for its sustainable qualities and connection to regional building traditions. This choice promotes thermal mass, which improves the building's energy efficiency, ensuring a comfortable environment for guests year-round. Additionally, natural finishes, such as wood, are integrated throughout the interiors, creating warmth and reinforcing the project's commitment to using local materials. Concrete serves as a structural element, while glass and steel frame large openings and provide essential support, enhancing the overall aesthetic appeal and functionality.
The spatial arrangement is another significant aspect of the project. Public and private spaces are thoughtfully distinguished, with common areas designed to encourage social interaction among guests. Lounges, meeting spaces, and wellness facilities ensure that visitors can engage in shared experiences while also enjoying solitude when desired. These areas are tailored to foster a sense of community without compromising individual privacy.
Unique design approaches are evident throughout the project. The architecture pays homage to the regional vernacular, creatively blending modern functionality with traditional forms. The use of local materials, such as rammed earth, not only respects the historical context but also enhances the building's sustainability. Additionally, the careful positioning of windows and the inclusion of passive solar strategies demonstrate an awareness of environmental impact, aiming to reduce reliance on artificial energy sources and promote a minimal carbon footprint.
Visitors to the project are invited to immerse themselves in the quiet elegance of the architecture and the surrounding landscape. The careful balance struck between built and natural environments serves as a model for future designs that prioritize harmony with the earth. Those interested in exploring the project's intricacies are encouraged to delve deeper into the architectural plans, sections, designs, and ideas, which reveal the thoughtful considerations that underpin this exceptional architectural endeavor. Exploring these elements will provide valuable insights into the project’s approach to blending function, form, and sustainability within its context.


























